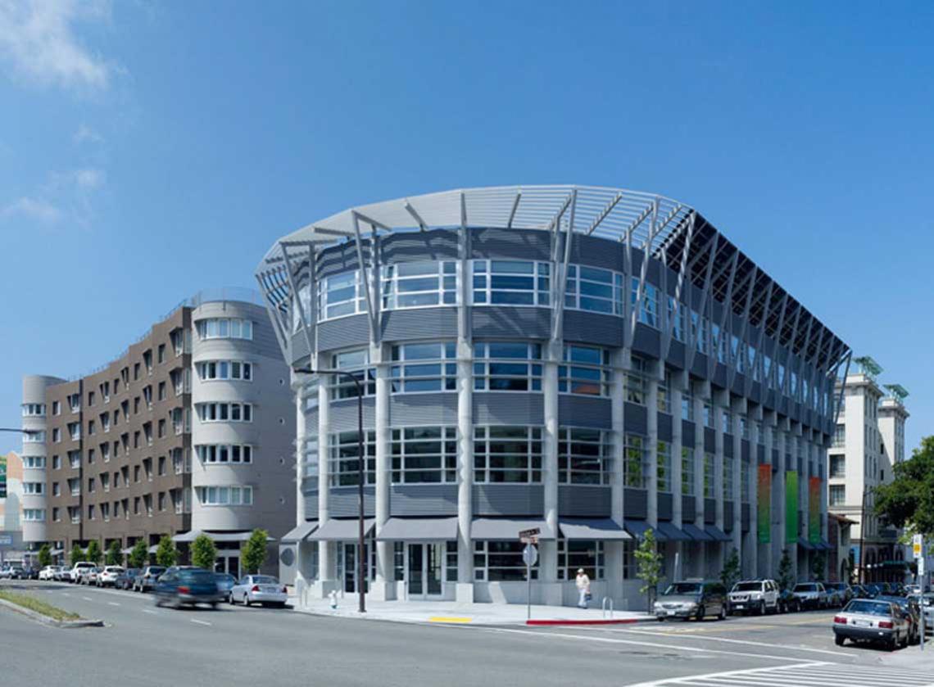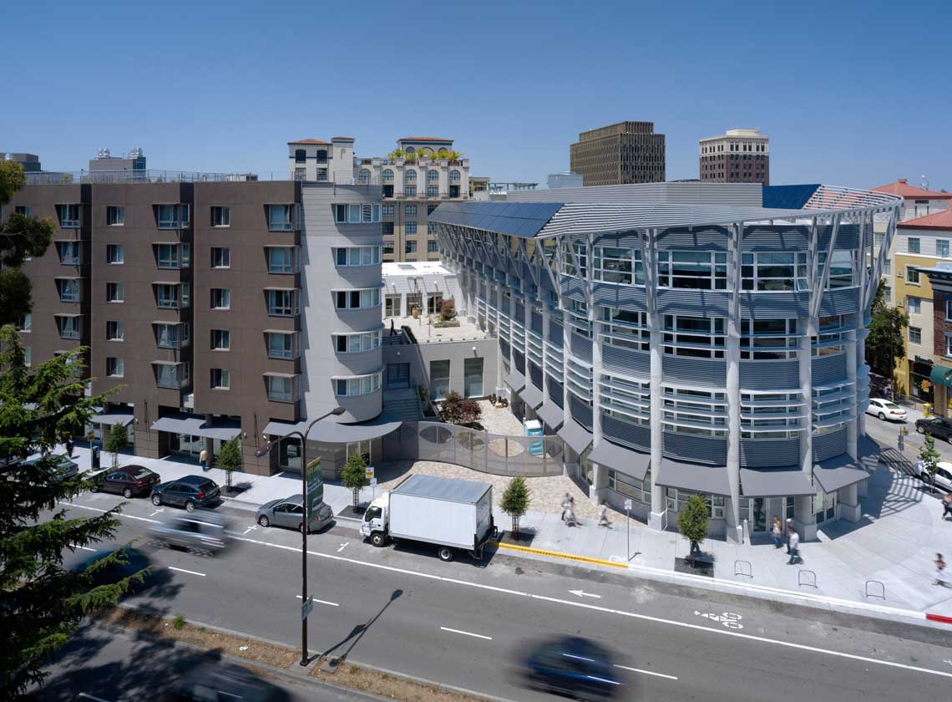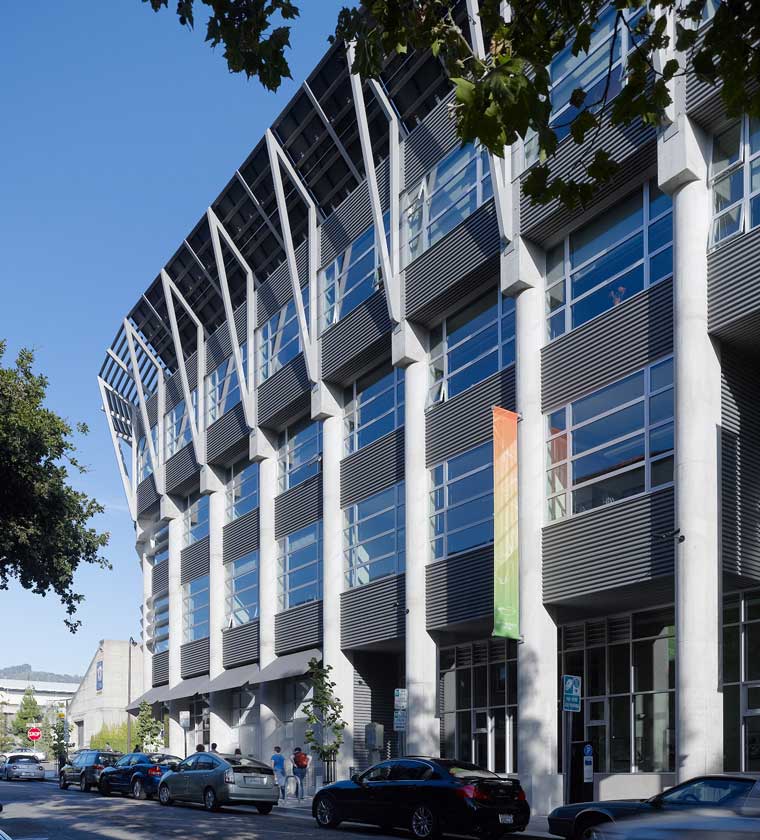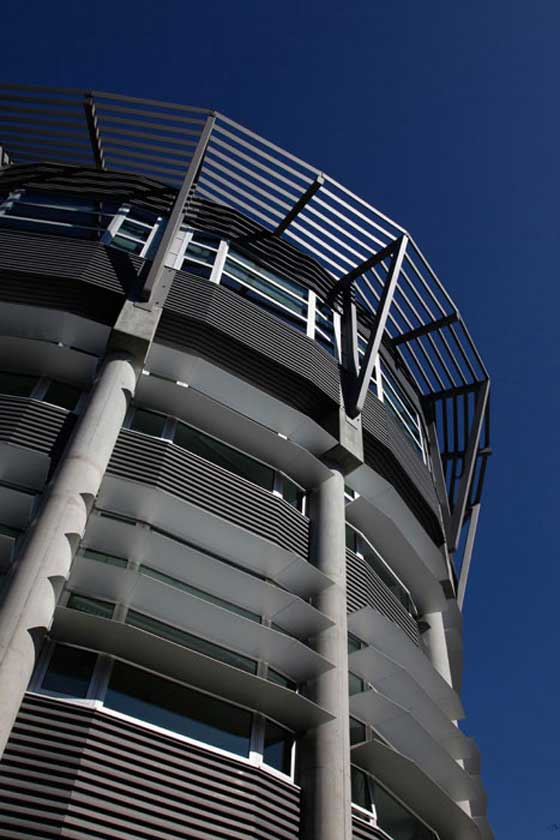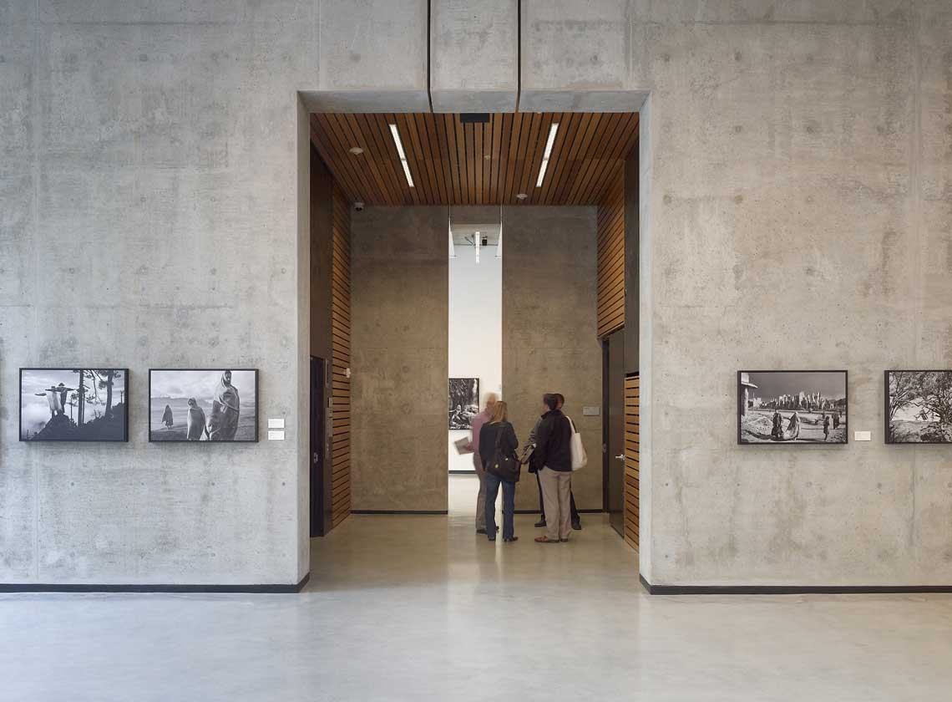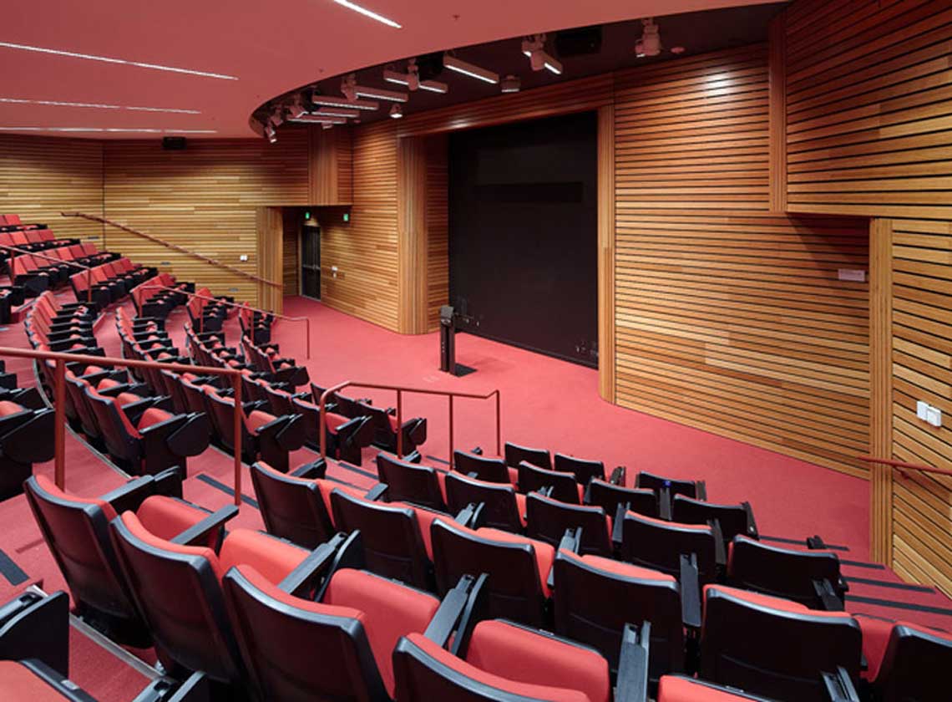Oxford Street and Allston Way
Berkeley, California
David Brower Center and Oxford Plaza
Project Facts
Location
Project
97 Affordable Housing Units
50,000 sf David Brower Center
10,000 sf Commercial
97 Below Grade Parking Spaces
Value
$75 Million
Completion
March 2009
Architect
WRT Solomon ETC
Contractor
Cahill Construction
Financing
Conventional Bank Financing,
New Market Tax Credits,
Private Equity,
Multiple Public and Private
Sources for Public Housing
ECB and affordable housing developer Resources for Community Development (RCD) were selected by the city of Berkeley to develop 97 residential units, 10,000 square feet of ground floor commercial space and a 50,000 square-foot center for environmental organizations on a key city-owned site in downtown Berkeley. The site, adjacent to the UC Berkeley campus, was previously a surface public parking lot serving downtown businesses. The surface lot was replaced with a public parking garage below grade and an award-winning mixed-use transit oriented development above to create a landmark project that demonstrates the city’s commitment to affordable housing, the arts, local non-profit organizations, and environmentally responsible development in its downtown core.
Named in honor of the father of the environmental movement and first executive director of the Sierra Club, the David Brower Center offers sustainable office facilities for environmental and social action organizations, a public art gallery, a sustainable organic restaurant, flexible meeting spaces and a theater for educational programs and events. The Brower Center received LEED Platinum certification.
ECB was the development manager for the full mixed-use development with responsibility for city negotiations, project approvals, design coordination, financial structuring and construction management. Project approvals were secured in October of 2004. Construction began in April of 2007 with completion in March 2009.
ECB structured the project financing including bank financing, PRI loans from foundations, New Market Tax Credit equity, public grants, and charitable contributions for the Brower Center, retail and parking components of the project.
309 KB
