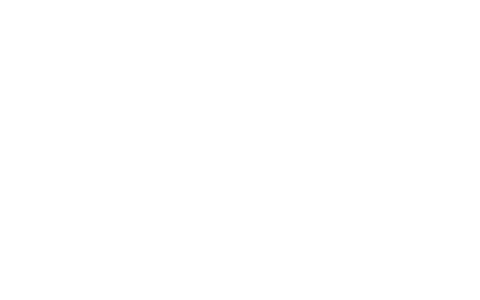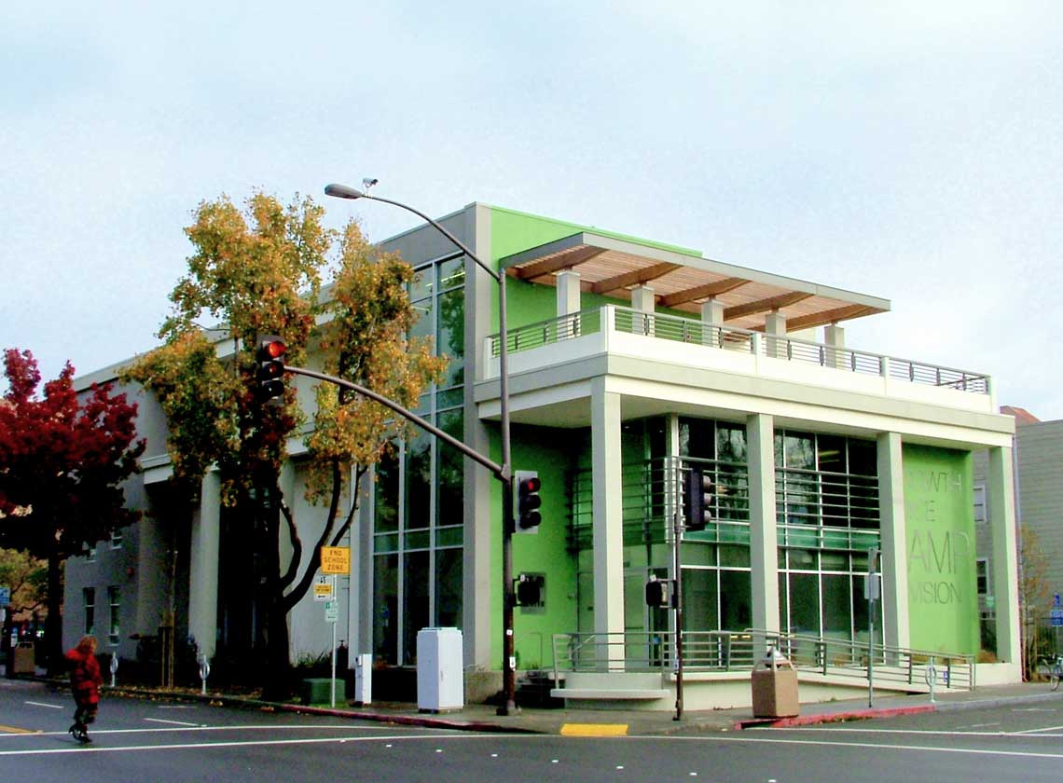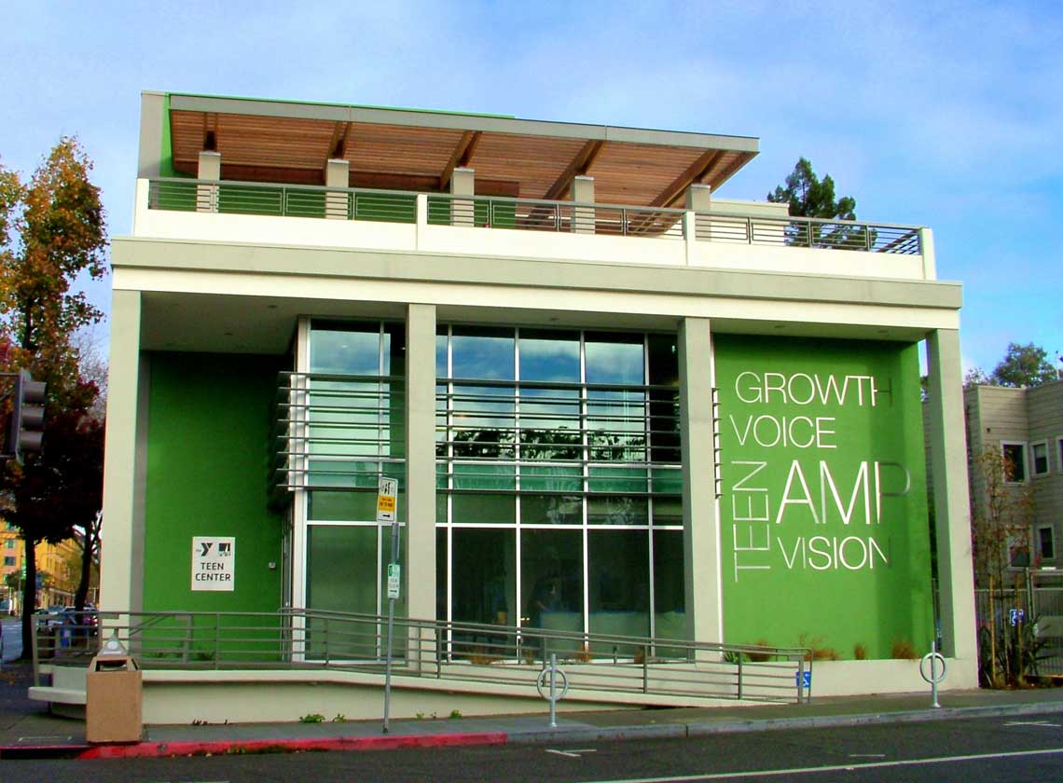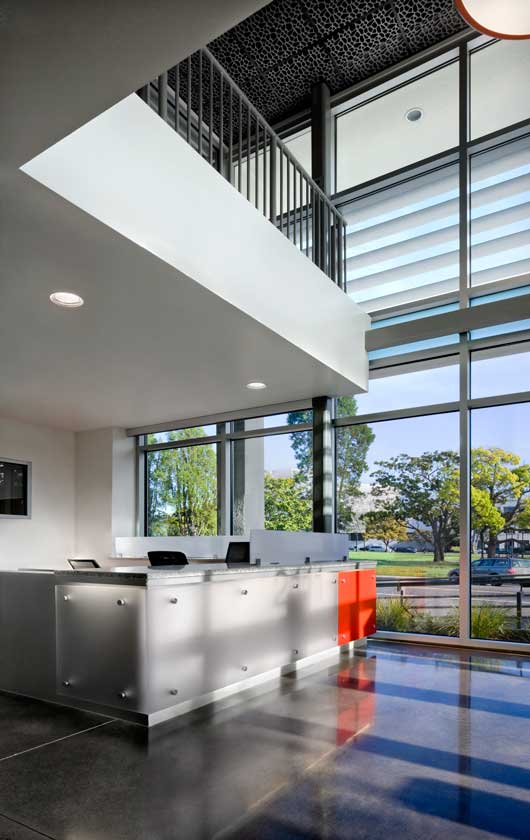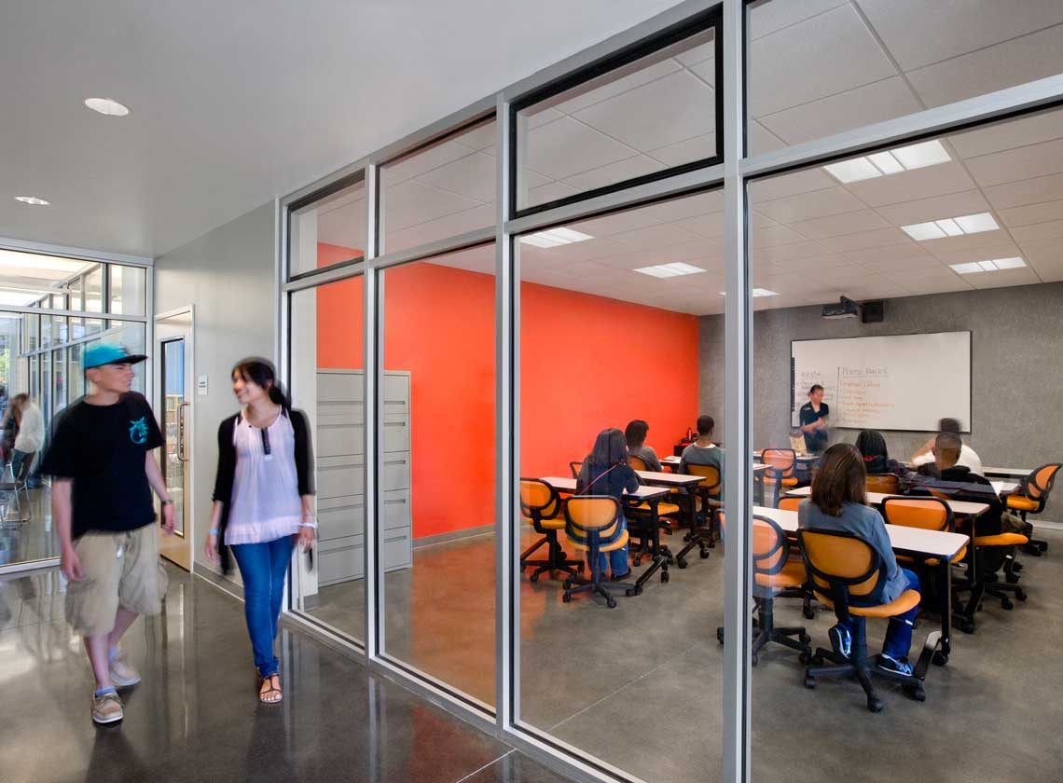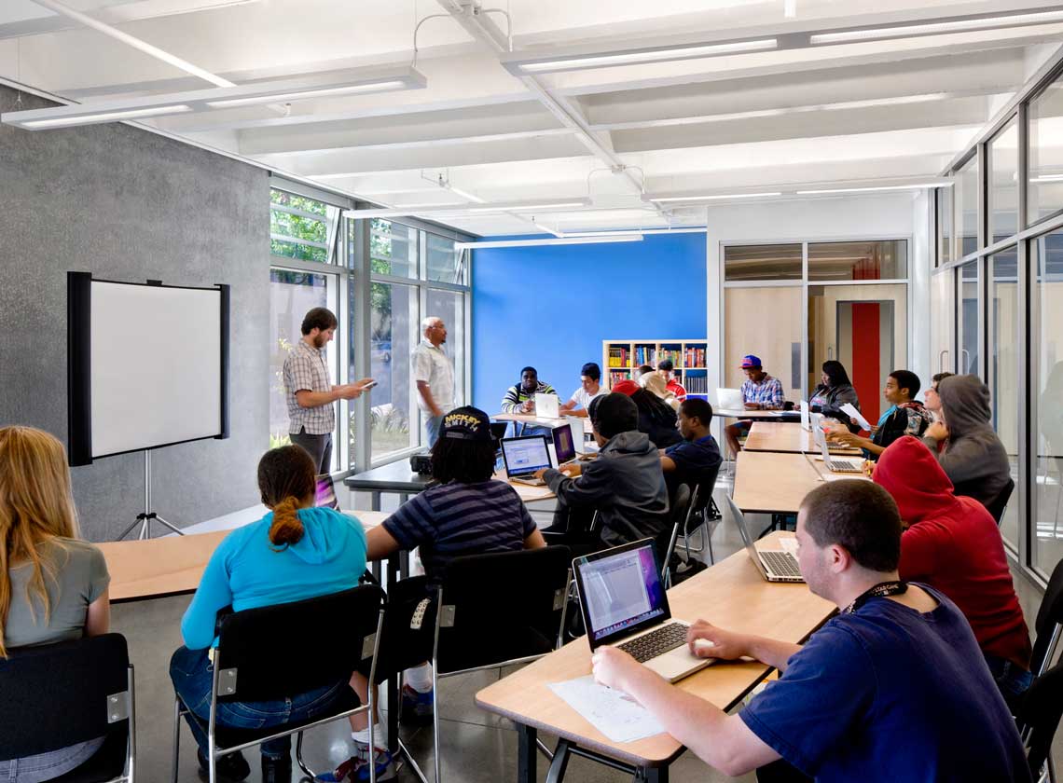Project Information
Location
2111 Martin Luther King Jr. Blvd, Berkeley, California
Project
YMCA PG&E Teen Center
14,000sf- 3-Story
Value
$6 Million
Completion
December 2010
Architect
Noll & Tam
Contractor
Pankow Special Projects LP
Financing
New Market Tax Credits Capital Campaign
Owner
YMCA of the Central Bay Area
Project Description
As the Project Manager and financing consultant for this 14,000 square foot center, ECB was a leader in developing the YMCA-PG&E Teen Center: a place where leadership is fostered, knowledge is expanded, and services are provided for the teens in the community. In fact, much of the planning, design, and program conceptualization came from direct teen involvement. Working alongside the YMCA and project development team, the teens were instrumental in creating an identity for their new center and in determining how to express their vision.
In 2008, PG&E donated their outdated office building to the Berkeley-Albany YMCA for the specific use as a teen center. The project presented an exciting opportunity to activate a highly visible corner in the existing downtown Berkeley civic core. Once a dark nondescript two-story payment center for PG&E, the building has been transformed into a light-filled vibrant and colorful three-story structure reflecting youthful energy and promise. The first two stories are dedicated to teen center programming, while the third houses the YMCA Association offices and a rooftop deck overlooking Civic Center Park. The project received a LEED Platinum rating.
The $6 million project was financed using New Markets Tax Credits and charitable contributions.
Fact Sheet271 KB
