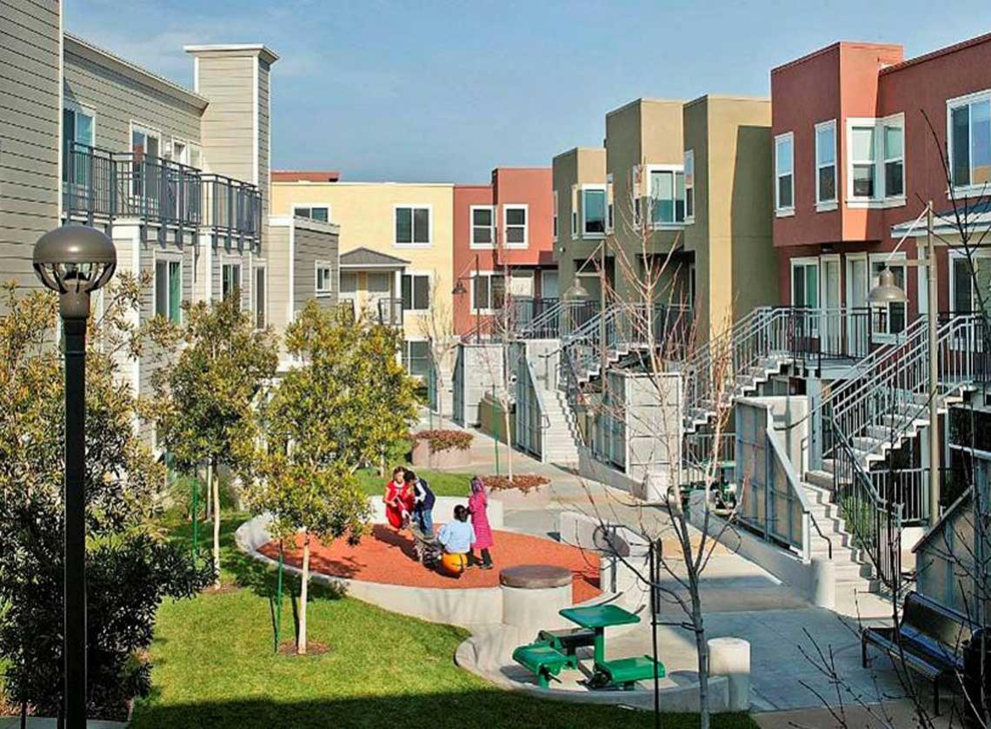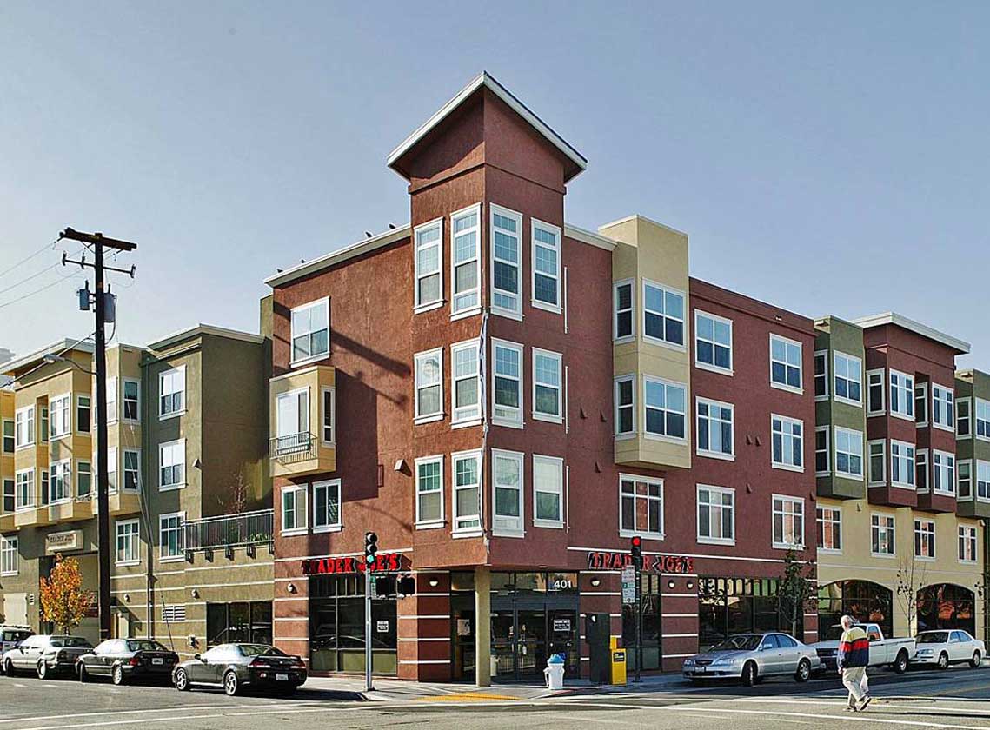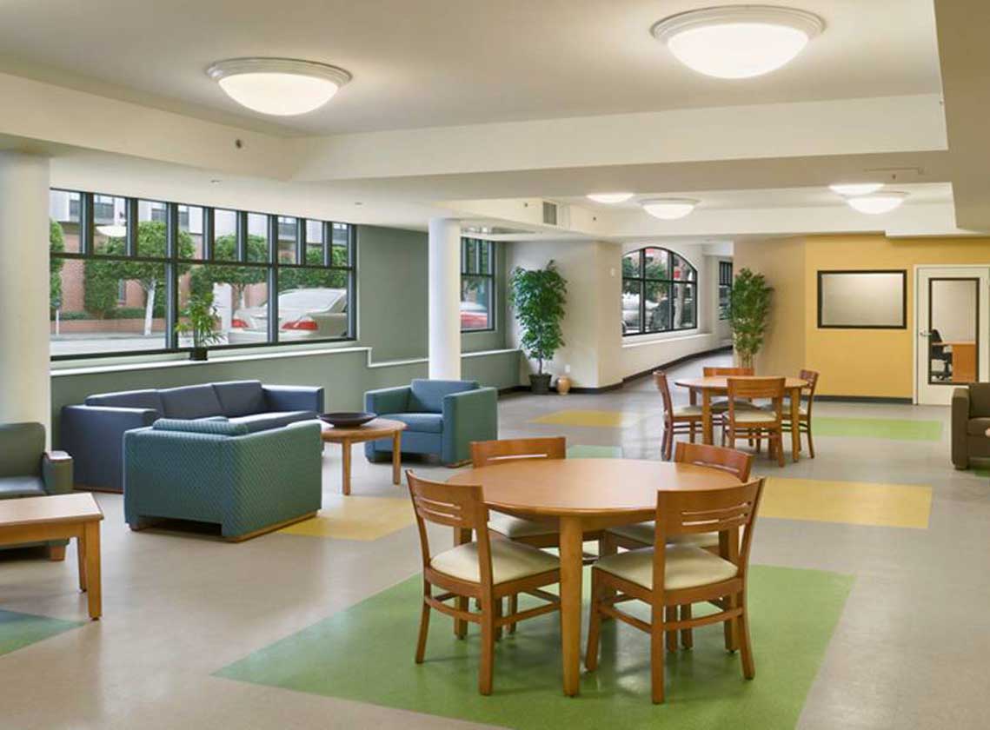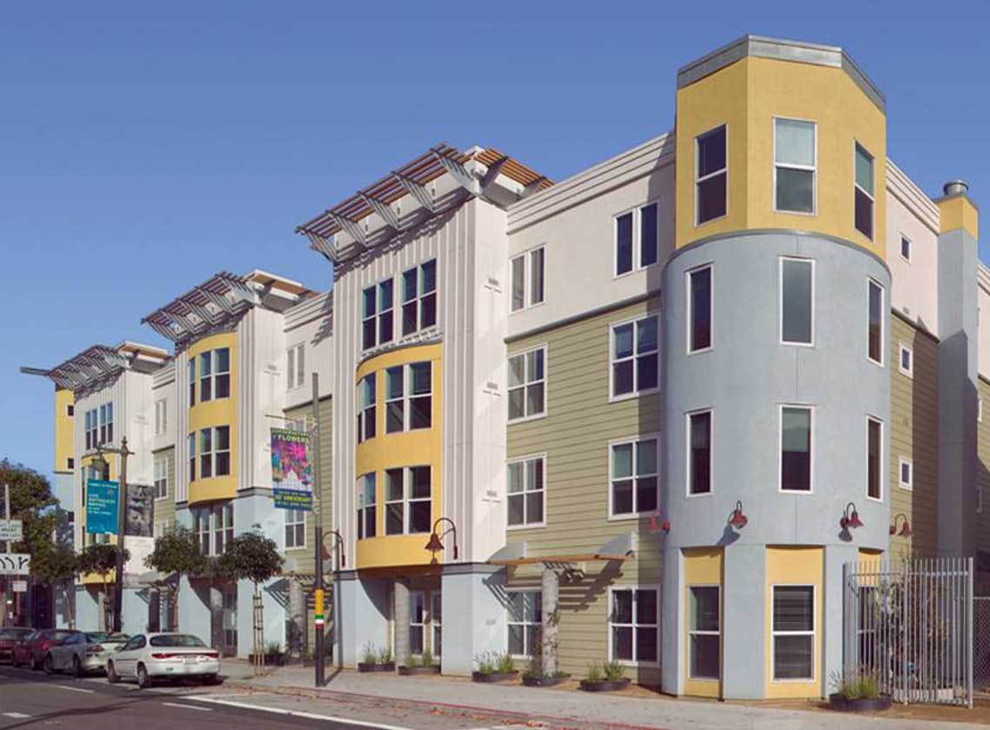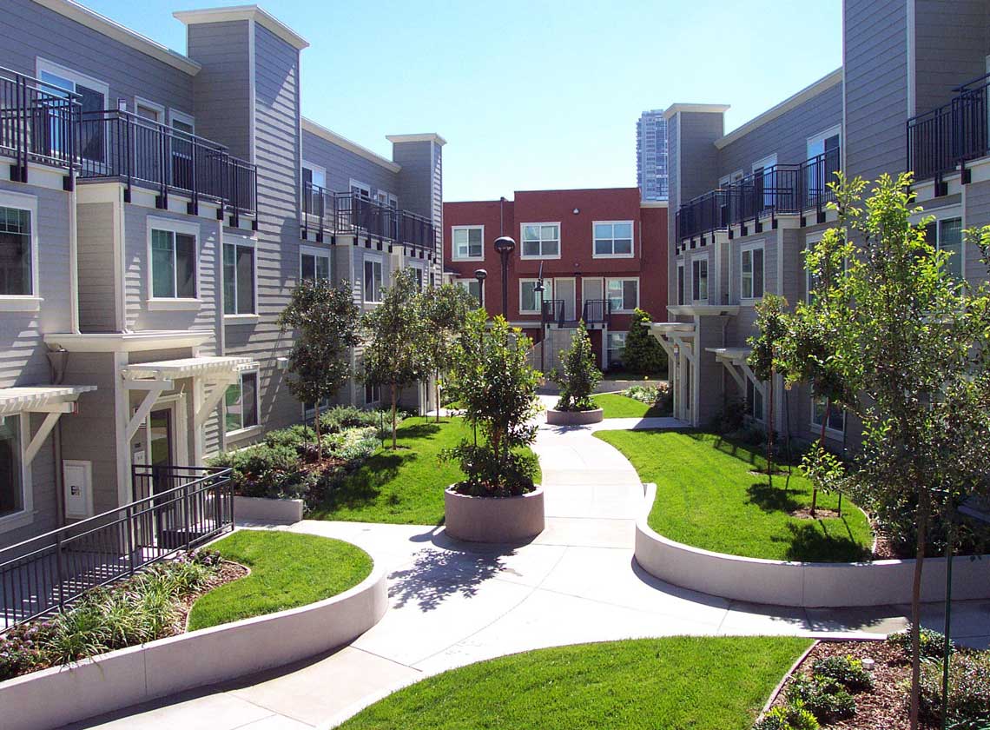Fisherman’s Wharf
San Francisco, California
North Beach Place
Project Facts
Location
Project
341 Affordable Apartments
Value
$100 million
Completion
2004
Architect
Barnhart Associates Architects
Full Circle Design
Saida/Sullivan Architects
Contractor
Cahill Contractors
Nibbi Brothers
Financing
Citibank
Related Capital Company
U.S. Department of H.U.D.
S.F. Housing Authority
S.F. Mayor’s Office of Housing
Federal Home Loan Bank S.F.
These two blocks in San Francisco, where North Beach meets Fisherman’s Wharf, were previously home to 229 public housing units. The San Francisco Housing Authority received a HOPE VI grant from the Federal government and selected a developer to oversee the demolition and reconstruction of this important affordable housing resource.
ECB was asked by the developer, a partnership of BRIDGE Housing, the John Stewart Company, and Em Johnson Interest, to manage the development process in the Spring of 2001, following several years of delays and political controversy. Through ECB’s project management efforts, the project schedule was firmly established, the design approach refined, entitlements obtained, financing deadlines achieved, a basis of trust and communication re-established with the residents, and the $100 million development was successfully constructed on schedule and well within budget.
The design by Barnhart Associates Architects addresses a challenging program: creating a sense of individual ownership and definable spaces while significantly increasing the developments density, to create 341 desperately needed affordable apartments in this highly desirable neighborhood. The development also provides the residents with a childcare center, a dedicated senior building, a “business incubator” center, extensive community facilities, and nearly 20,000 square feet of neighborhood serving retail uses, including the first Trader Joe’s to be located within an affordable housing development.
309 KB
