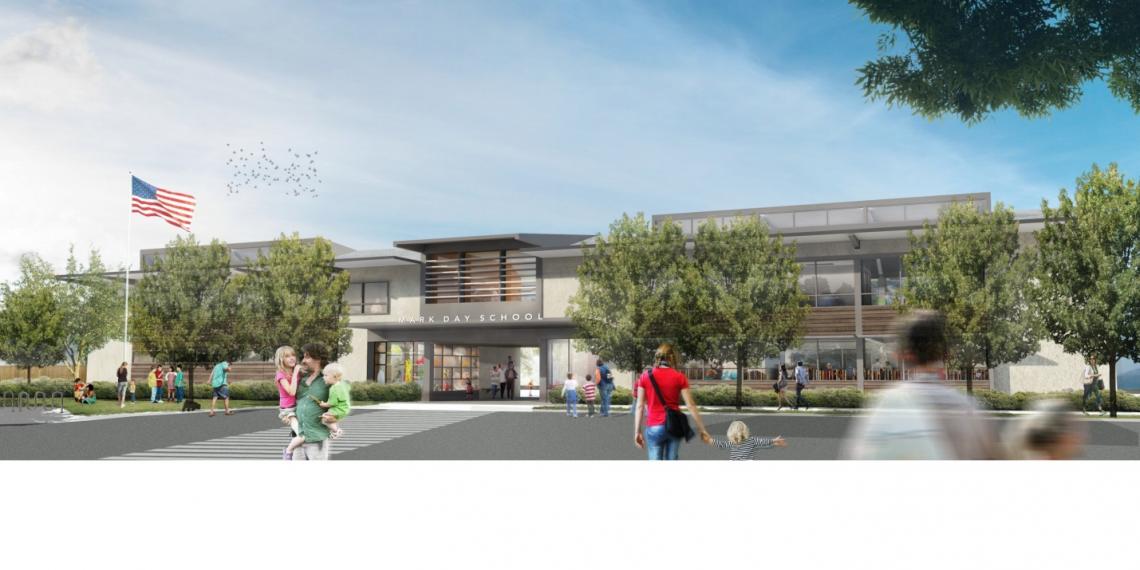San Rafael, California
Mark Day School
Project Facts
Location
Project
14,000 SF Learning Commons, Creativity Lab, & Administration Building, Quad and Amphitheater Improvements
Value
$11 Million
Completion
Fall 2016
Architect
EHDD Architects
The Mark Day School (formerly Saint Marks School), was established in 1980 and moved to their current location the Terra Linda neighborhood of San Rafael, CA, in 1991. Located at the old Don Timoteo Elementary School campus, they enjoy a long term ground lease with the Dixie School District, and recently received an option to extend it until 2045. Unfortunately, like so many schools in California, some of the buildings on their campus suffer from deferred maintenance and an inability to provide the educational environment and experience necessary for kids to meet the challenges of the 21st century. Therefore, Mark Day School undertook a capital campaign to fund the construction of a new Learning Commons, Creativity Lab and Administrative Building. The project involved the demolition of its current 3,935 SF, single story administrative building, and replaced it with the new building on approximately the same site. The new building includes a new Learning Commons (library) , for both the Lower School (ground floor) and Upper School (second floor) as well as a Creativity Lab and shop (ground floor), support space and circulation, Administrative offices (second floor), and six new bathrooms (four on the ground floor, one in the administrative space). An existing portal into the heart of the campus, a central outdoor quad, was maintained. Minor improvements to the existing Library building included the addition of a wall to create a teachers' lounge and the conversion of the current library into a meeting space. Improvements to the quad included a reorienting of the existing amphitheater (where school assemblies, graduation and other events occur) as well as improved seating areas for lunch and outdoor education, and bioswales for storm water treatment. Sustainability and environmental stewardship were considered in every aspect of its development earning a LEED Platinum certification from the US. Green Building Council. The new building opened in the fall of 2016.
97 KB
