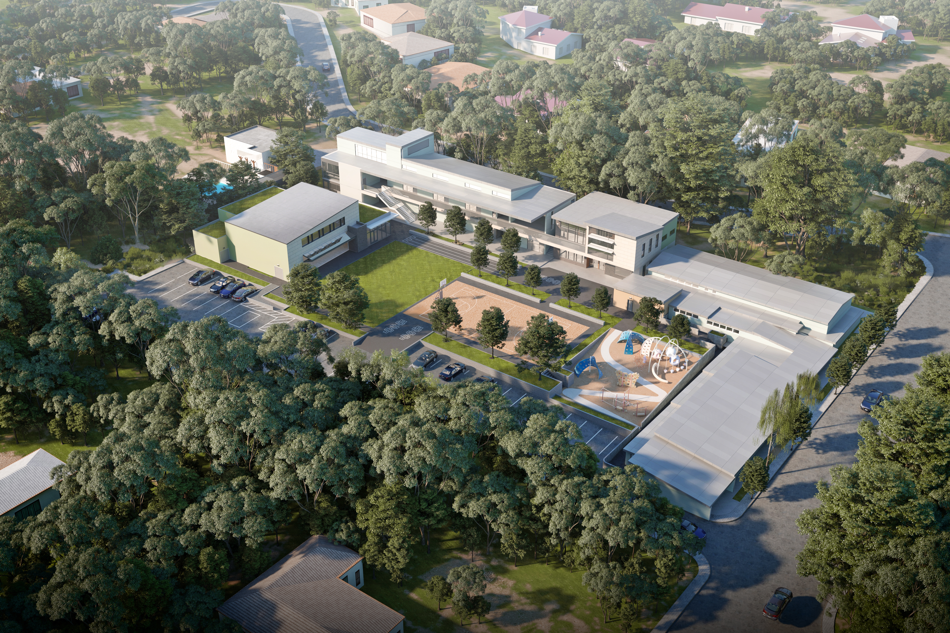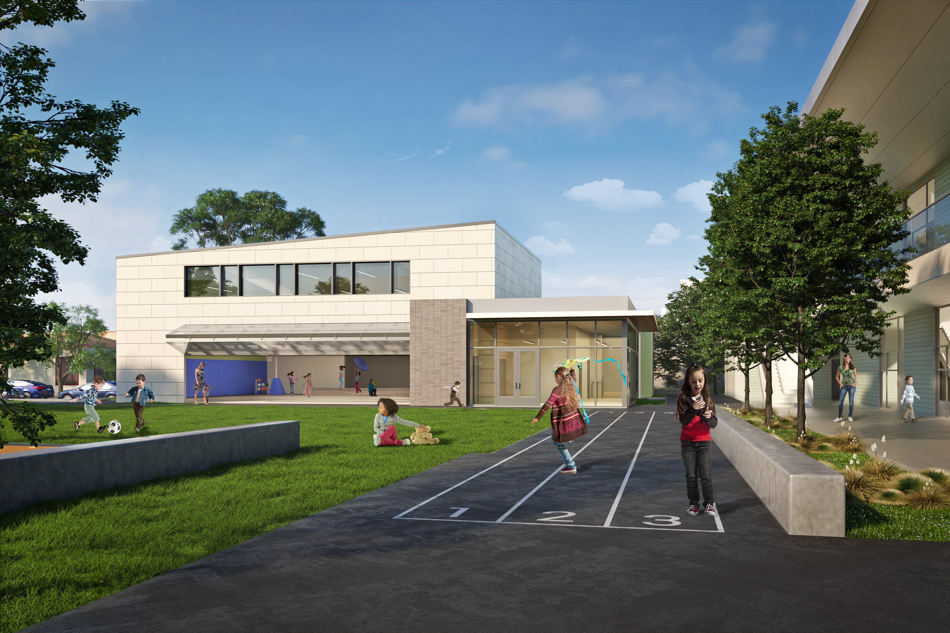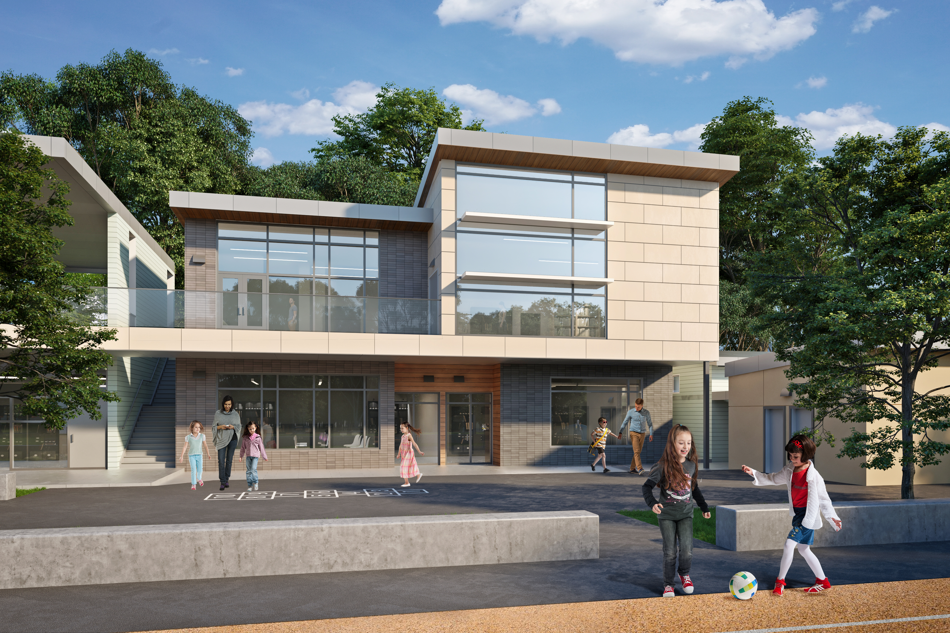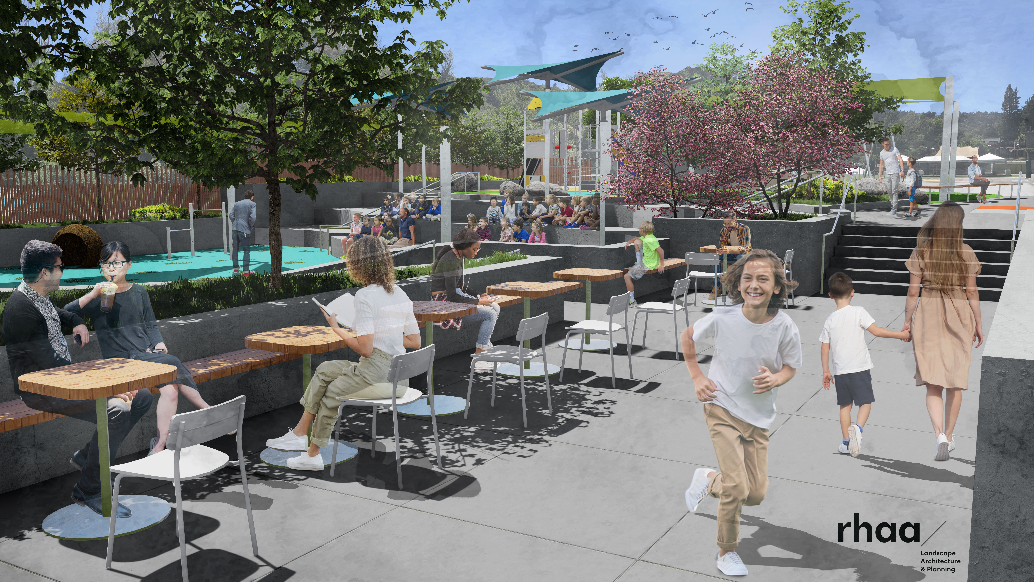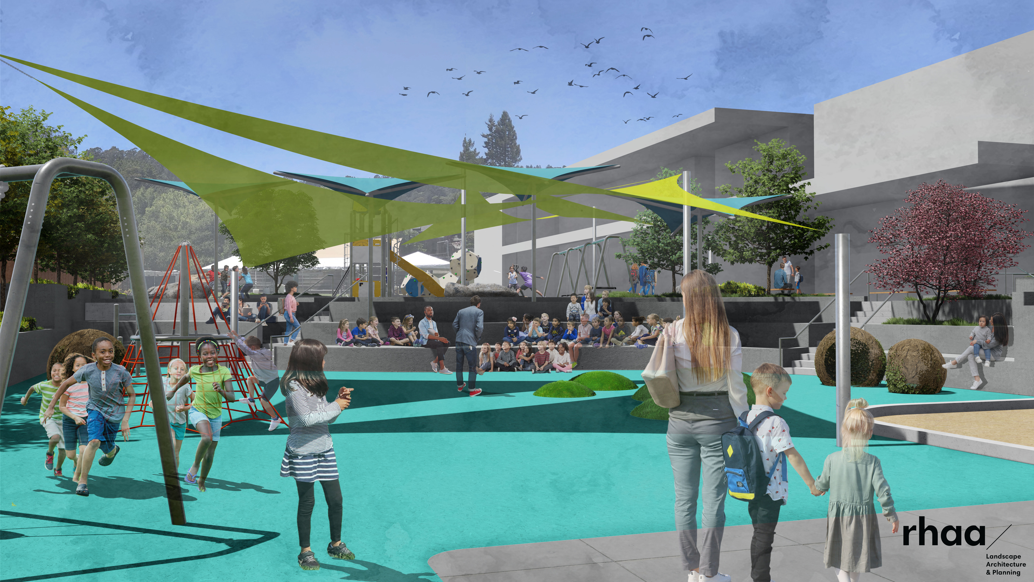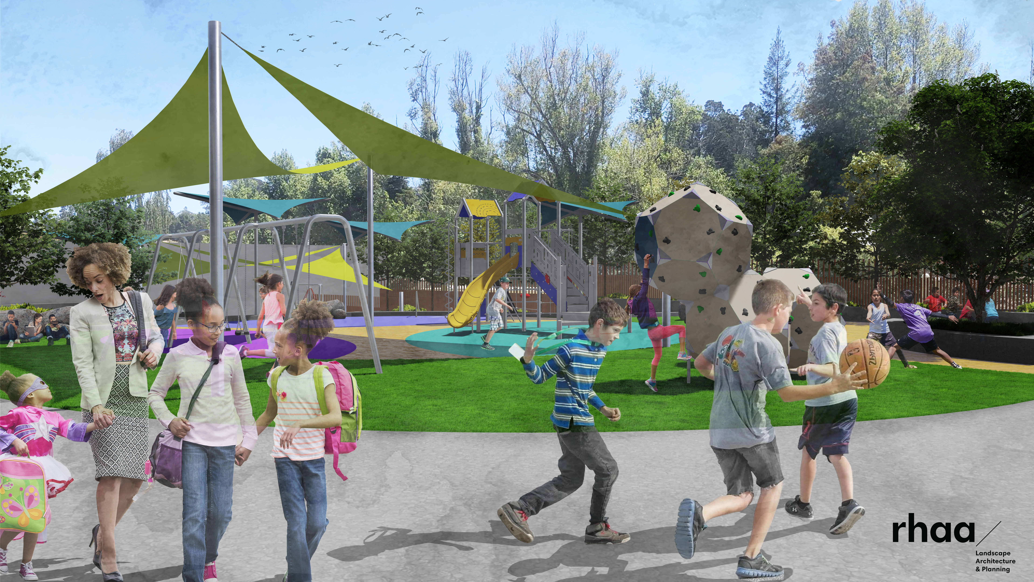Mill Valley
Marin Horizon School
Project Facts
Location
Project
New library and learning center / Additional classrooms / New restrooms / New multi-use assembly building / New playground, turf field and other site improvements
Value
$12 Million (Phase 1 & 2)
Completion
Summer 2020 (Phase 1)
Architect
Gelfand Partners Architects, Inc.
Contractor
Fisher Development (Phase I)
Financing
Capital Campaign
This Montessori inspired independent pre-K-8 coed school challenges students to be self-reliant thinkers, and confident, creative individuals who are mindful of others and the world in which we live.
Through an extensive planning process, the school identified several critical improvements required to address the educational needs of its community.
The overall campus plan, developed with the assistance of ECB, is to replace three aging portables with an upgraded library and learning center space with additional classrooms, provide new restrooms, and construct a new multi-use space that allows the entire school community to gather indoors in one location. In addition, a complete replacement of the play area and associated site work is anticipated.
The first phase of the overall project, completed in 2020, included the replacement of 2,740 SF of portables with a new, two-story 4,144 SF library, learning center and classroom building. The building is set in the hillside and nestled between the upper school and primary classroom buildings.
Phase II will see a reconfiguration of the outdoor play space to reflect the new building footprints, along with new landscaping, bio swales, trees, playground equipment, shade structures and garden areas throughout the site. A small restroom building will be added near the new library.
The final phase anticipates the construction of a one-story 5,285 SF multi-use building tucked into the hillside on the site of the existing assembly steps, to be used for larger school gatherings, and for play on inclement weather days.
401 KB
