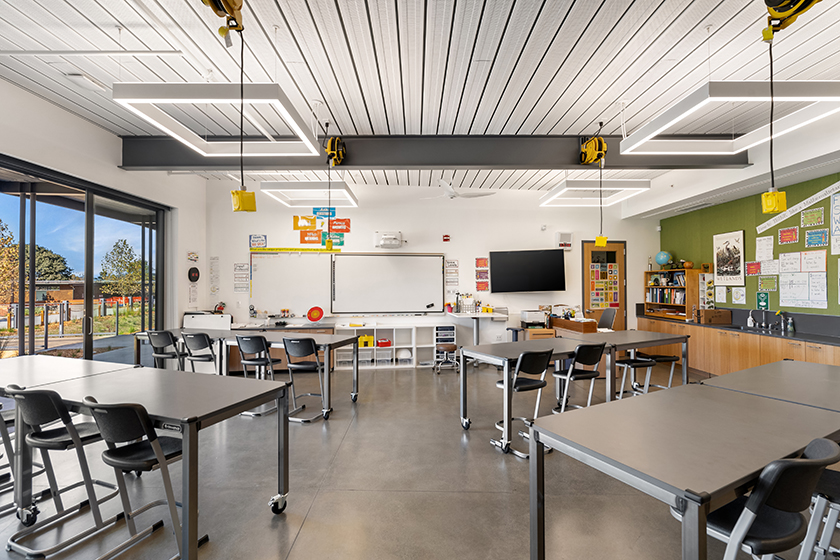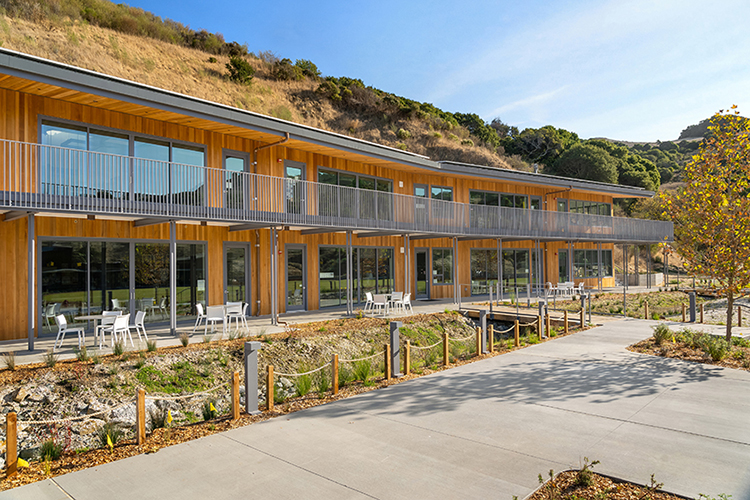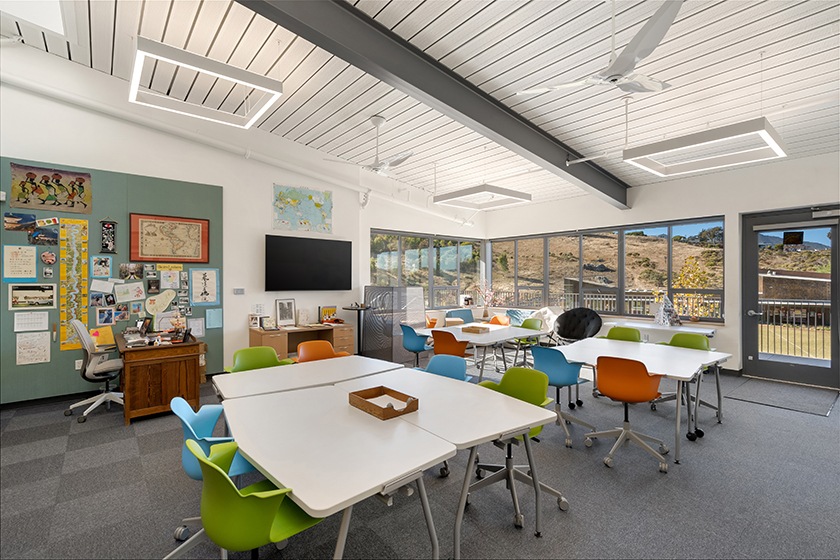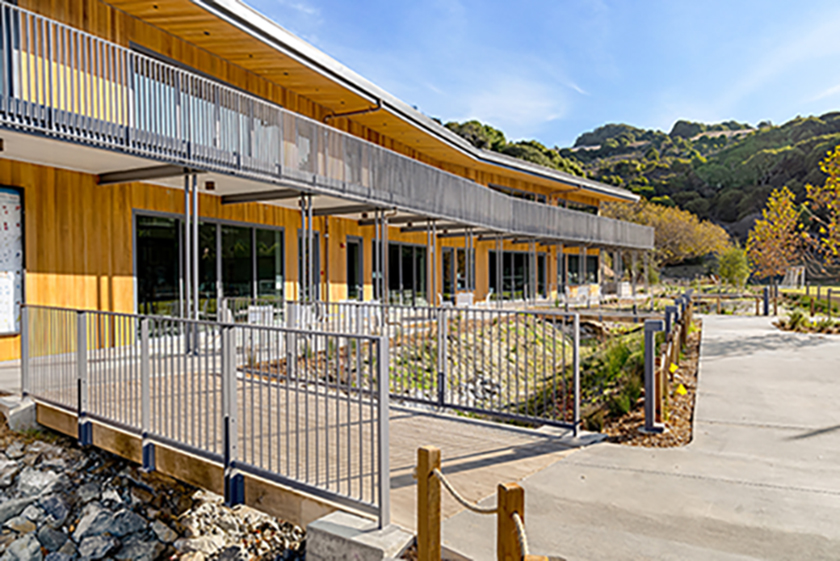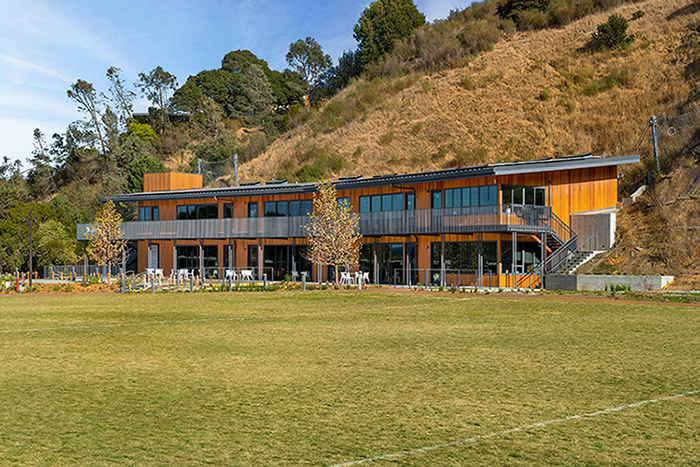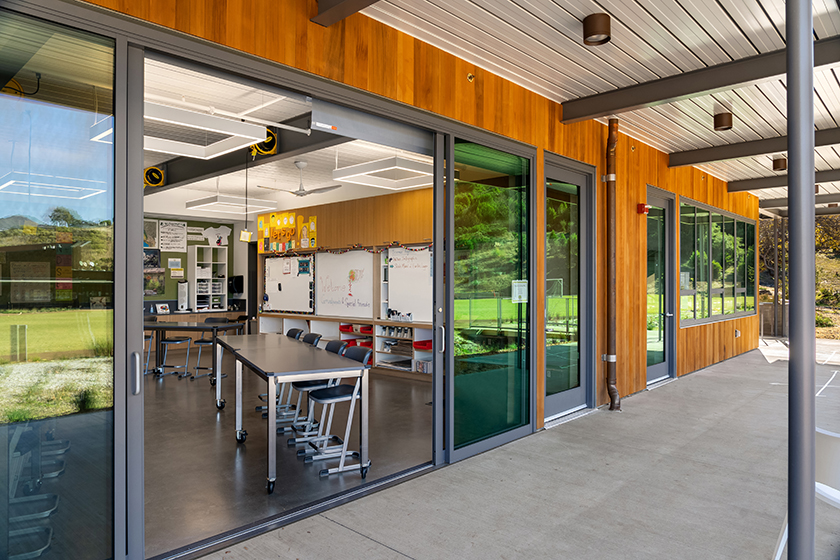Corte Madera, CA
Marin Country Day School
Project Facts
Location
Project
9,270 SF Science & Multidisciplinary Classrooms & Creek Restoration
Value
$33.54Million
Completion
Summer 2019
Architect
EHDD Architects
Contractor
Truebeck
Financing
Private
Founded in 1956, this independent K-8 coed school is nestled into a canyon near the San Francisco Bay in Corte Madera, CA.
The Upper School Improvements Project entails constructing a new 9,270 sf science and multidisciplinary classroom building and implementing the second phase of a creek restoration project – the first phase of which was finished in 2008.
The building and site improvements bring together everything that makes MCDS unique: an immersion in nature, a spirit of openness and community, and a commitment to building connections across grade levels and disciplines. Additionally, the updated Creekside Building will provide MCDS students with more classrooms and reduced class sizes for more personalized instruction.
The building will be two stories, with wood siding to match the existing campus. And new outdoor classrooms will be built alongside a restored seasonal creek to maintain the strong classroom-to-nature connection of the existing campus.
Additional landscaping includes a restored playing field, rain gardens to capture storm water runoff, and new trees and shrubs.
ECB’s role in the project began with overseeing MCDS’s early master plan and feasibility studies, and then continued through architect/contractor selection, design coordination, project approvals and permitting (including BCDC, Army Corps of Engineers, Water Board, CDFW, and the Town of Corte Madera), and construction.
659 KB
