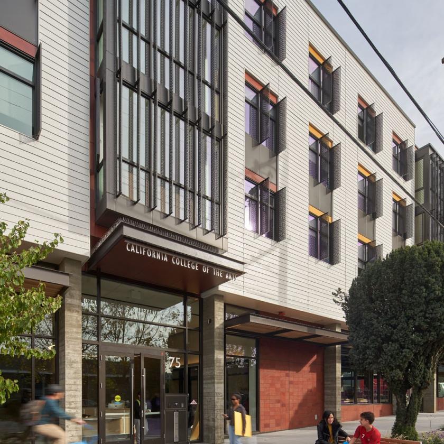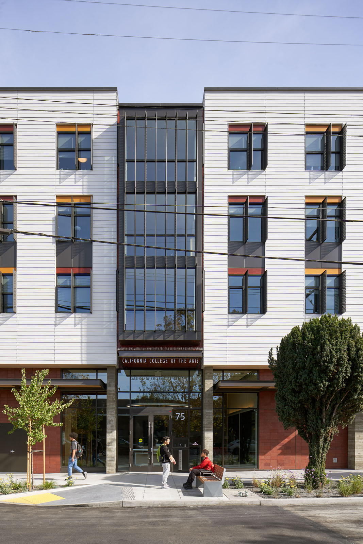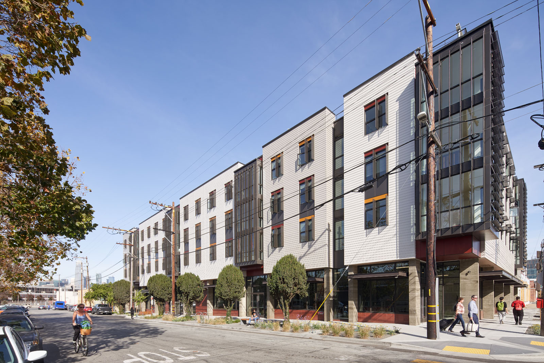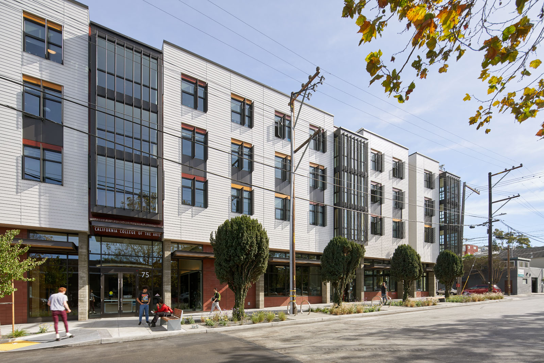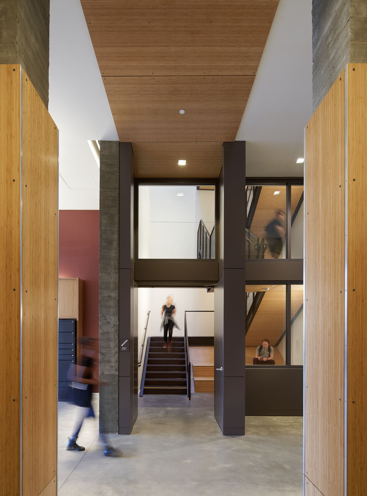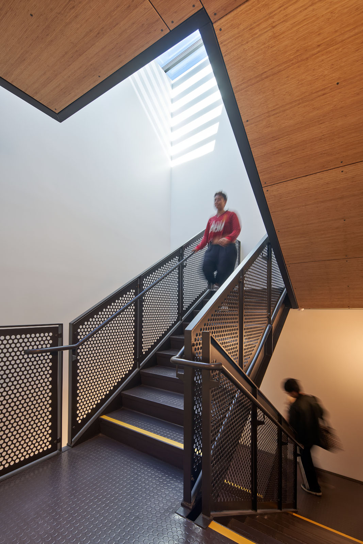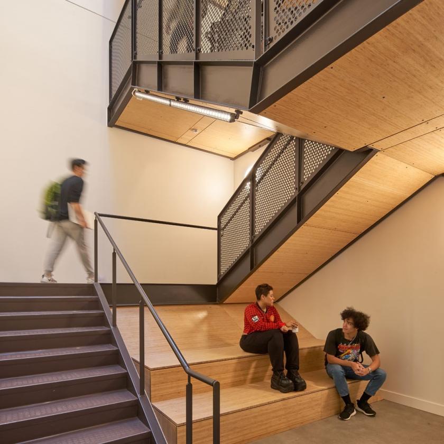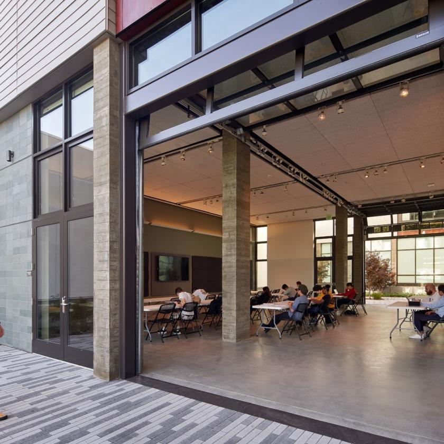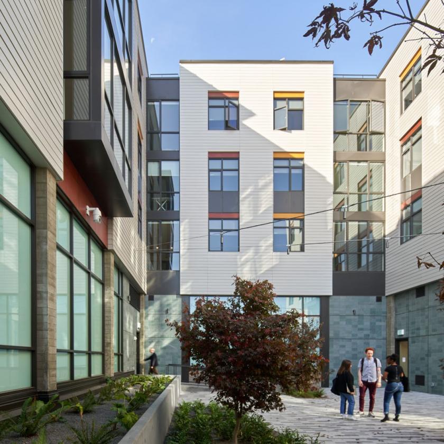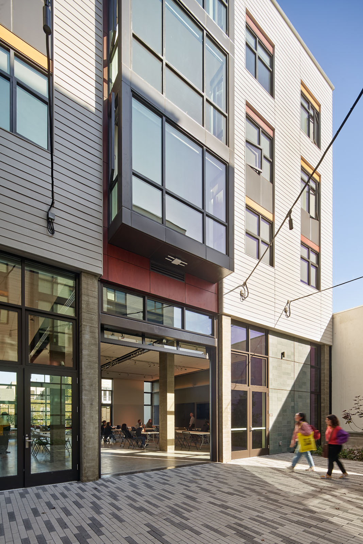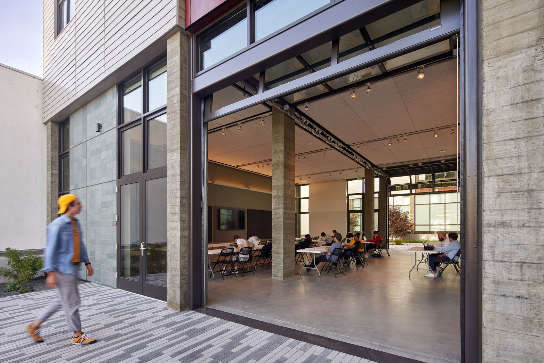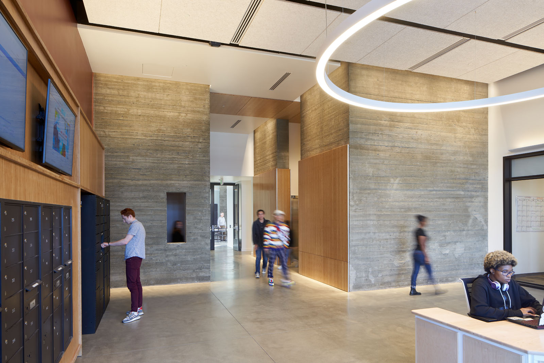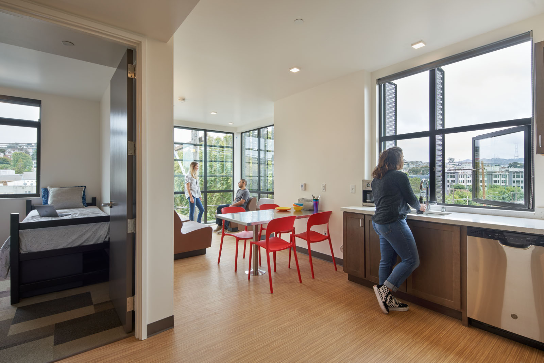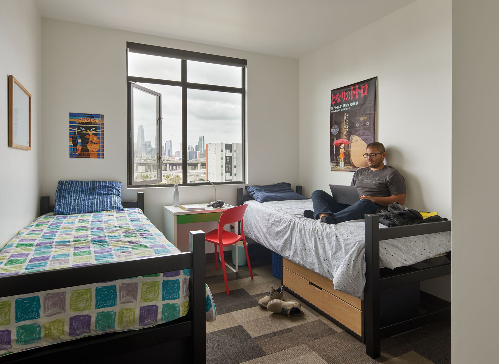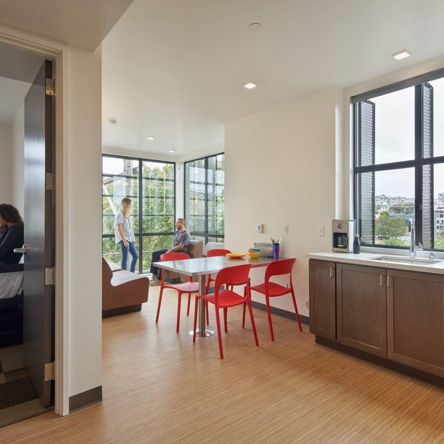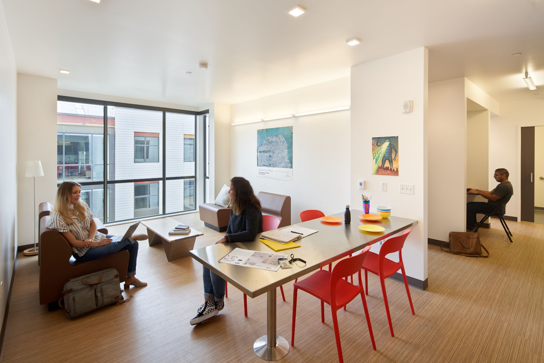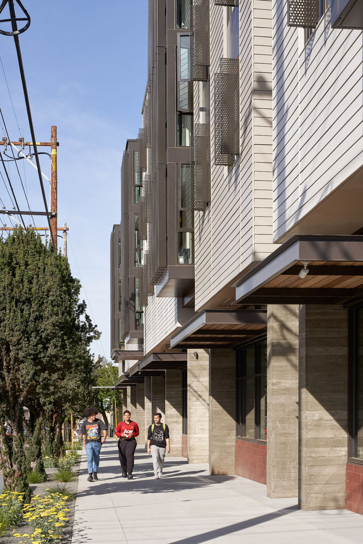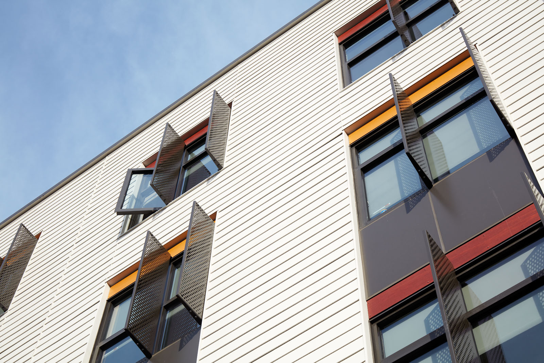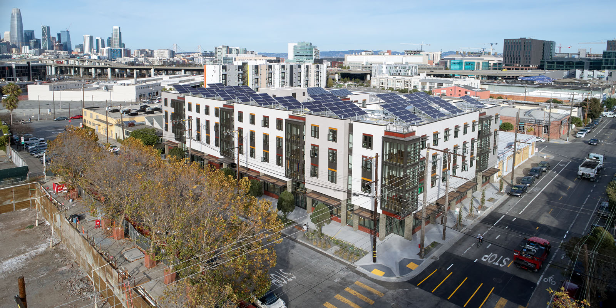75 Arkansas Street, San Francisco
CCA Student Housing
Project Facts
Location
Project
Multi-unit student housing
Value
$44 Million
Completion
2018
Architect
Leddy Maytum Stacy Architects
Contractor
Oliver & Company
Financing
Bank Loan
Equity Investment
ECB was the project manager and financing consultant for CCA’s new affordable student housing building at 75 Arkansas Street, in Potrero Hill. This 65,000 sf structure includes three stories of wood frame housing over a concrete podium, and provides 27 four-bedroom units, 3 two-bedroom units, and a 7,400 sf ground-floor retail space.
As the developer on behalf of the land owner, ECB managed the design, approvals and construction process, and secured project financing. Our work required extensive coordination with CCA’s student life and facilities staff, with the property owner’s full engagement in this process. CCA’s campus location at the northern base of Potrero Hill also required deep engagement with the local neighborhood association and the City’s Planning Department staff and Commissioners.
Blattner Hall was completed on schedule and on budget to welcome students for the 2018/2019 academic year.
Designed to use 73% less energy than the national average for a similar sized college dormitory, the building reflects a commitment to social and environmental responsibility, fostering a strong community of global citizens.
446 KB
