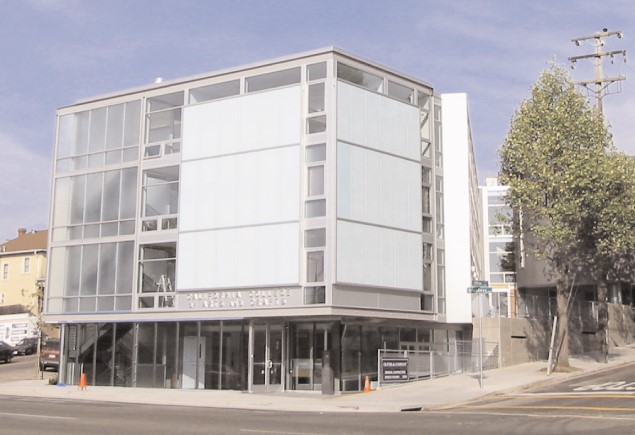Project Information
Location
Clifton and Broadway in Oakland
Project
126 Beds in 36 Shared Dormitory Suites
Value
$9 Million
Completion
Fall of 2002
Architect
Mark Horton Architecture
Contractor
Oliver & Company
Financing
Tax Exempt Financing through CEFA
Project Description
This student housing project adjacent to CCAC’s Oakland Campus accommodates 126 freshmen students in a four-story structure over a two-story below grade parking garage.
The triangular shaped lot is at a key transition point between the commercial corridor along Broadway, the residential neighborhood up Broadway Terrace and the CCAC campus across Clifton Street. As a result, the building has distinct elevations and massing that respond to each of the three conditions
The Broadway Terrace façade is articulated with bays and setbacks at the 4th floor to maintain a residential scale and character. The Broadway elevation is animated with a ground floor gallery and lobby space and presents a larger civic facade that marks the gateway to the College Avenue commercial district across Broadway. The Clifton Street side of the building is set back from the street to create a south facing plaza that faces the CCAC campus. A metal clad oval shaped building containing common lounge and kitchen facilities provides a sculptural termination to the plaza and a fitting design statement for CCAC.
ECB managed all aspects of the design and approval process and assisted CCAC with evaluating and securing tax exempt project financing. The approval process included an extensive community outreach effort that significantly shaped the design in response to neighborhood input. ECB was responsible for managing the project through construction, which was completed in Fall of 2002.
Fact Sheet
88 KB

