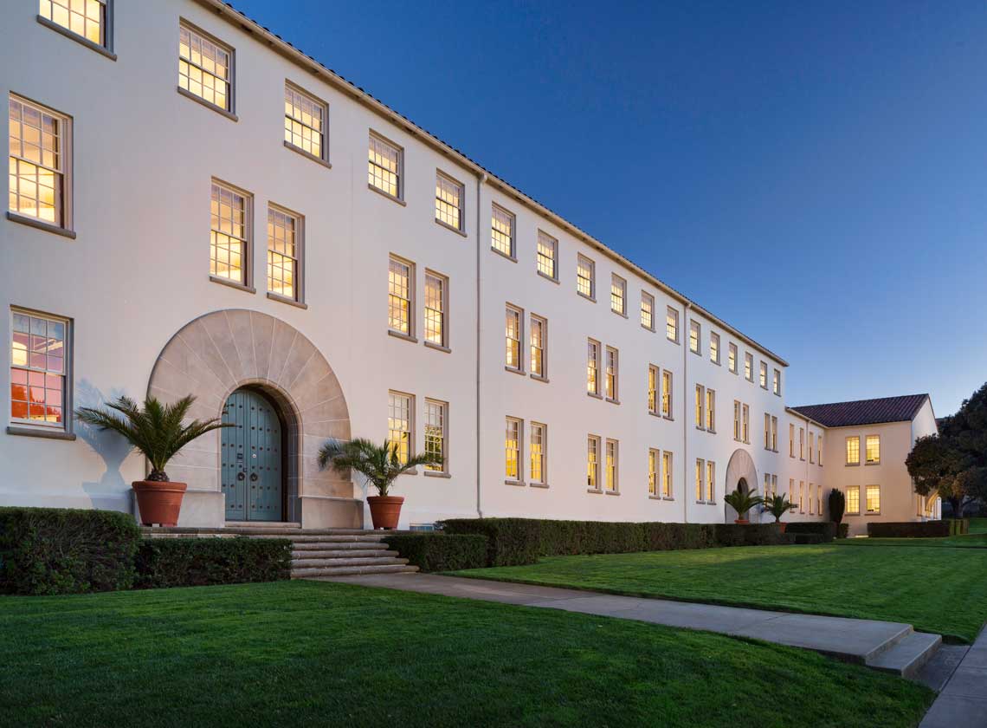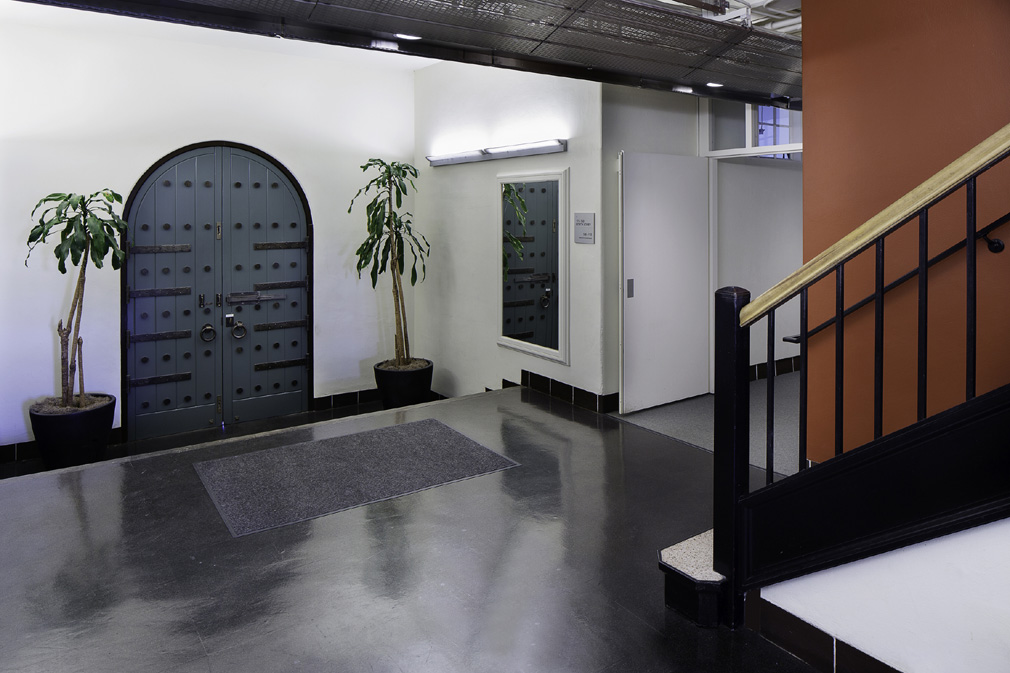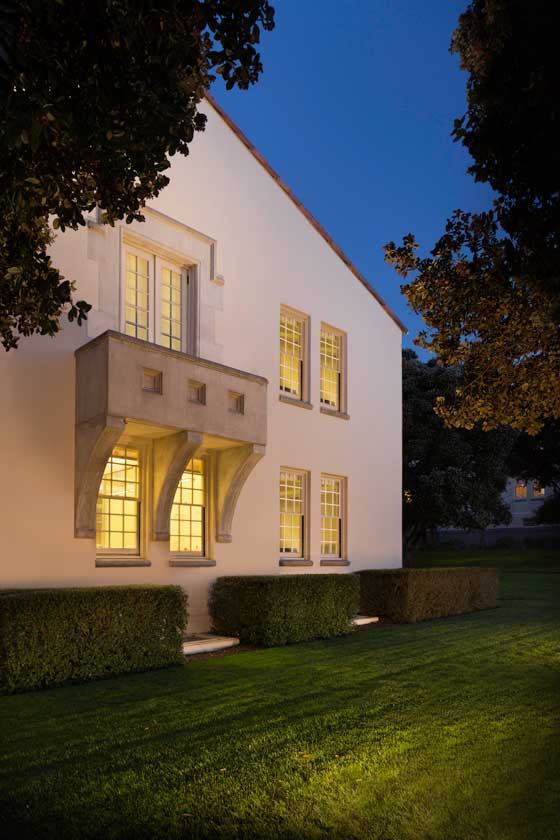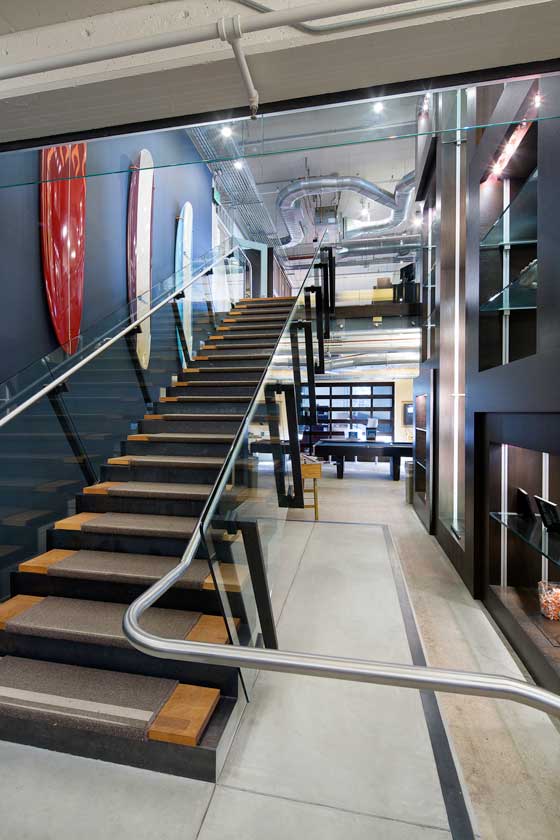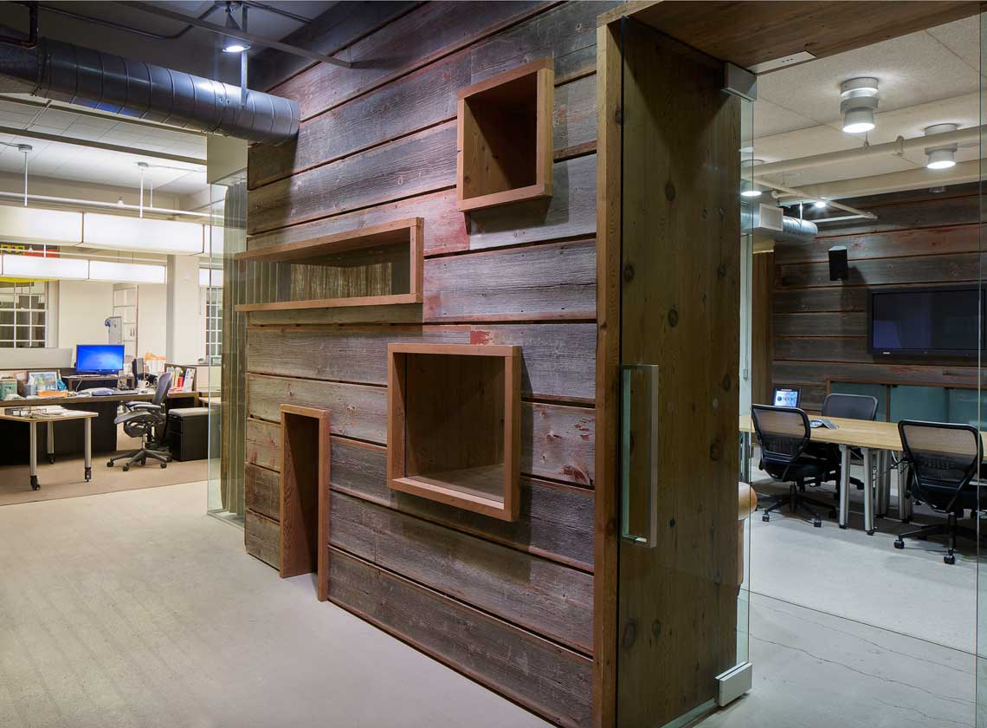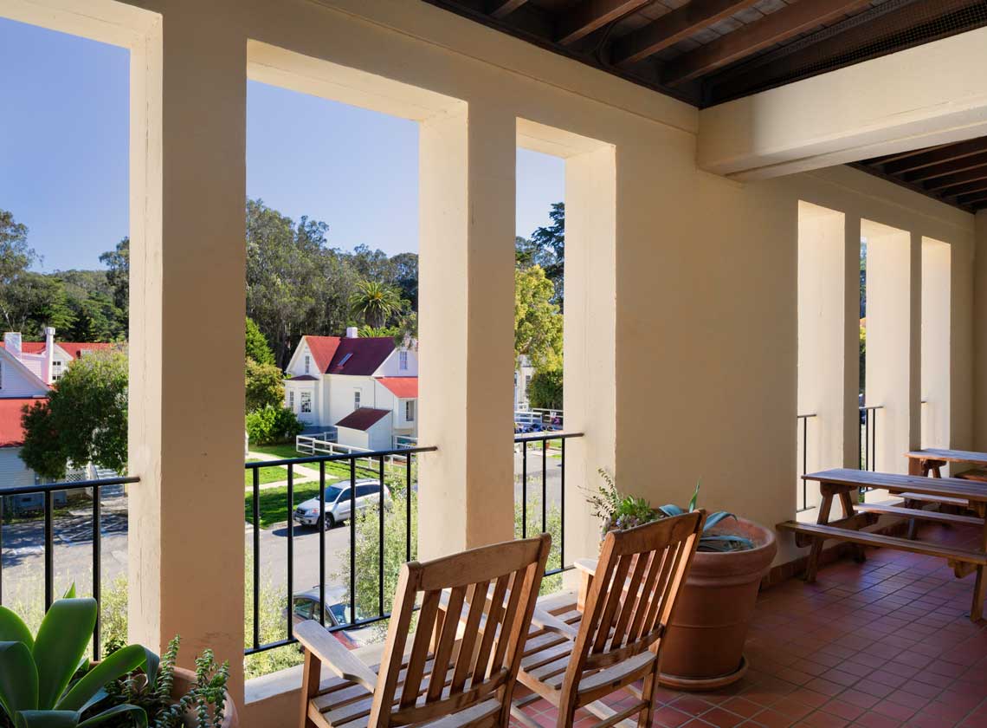Main Post, Presidio
San Francisco, California
Building 38
Project Facts
Location
Project
Building 38 – Rehabilitation into Office Space
Value
$12 Million
Completion
Fall 2001
Architect
Leddy Maytum Stacy Architects
Contractor
Oliver & Company
Permanent Loan
First Republic Bank
Construction Lender
Bank of the West
ECB served as the developer for the rehabilitation and adaptive reuse of the historic 6th Army Headquarters Building at the Presidio Main Post in San Francisco, converting the property into modern office space.
This 60,000-square-foot, $12 million renovation was privately financed through a combination of private equity, historic tax credits, and bank financing secured by a long-term master lease with the Presidio Trust.
Construction was completed in Fall 2001, and the building achieved 95% occupancy by April 2002—despite an exceptionally challenging commercial real estate market in San Francisco at the time.
ECB has also been a long-term tenant in Building 38 and served as the property manager for nearly 25 years. During this period, ECB successfully managed multiple tenant improvement projects while maintaining uninterrupted building operations.
Like the Thoreau Center for Sustainability, another ECB Project in the Presidio, the design team combined historic preservation and “green building” principles into all aspects of the rehabilitation.
348 KB
