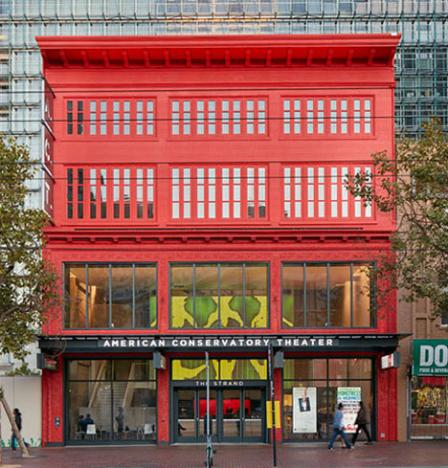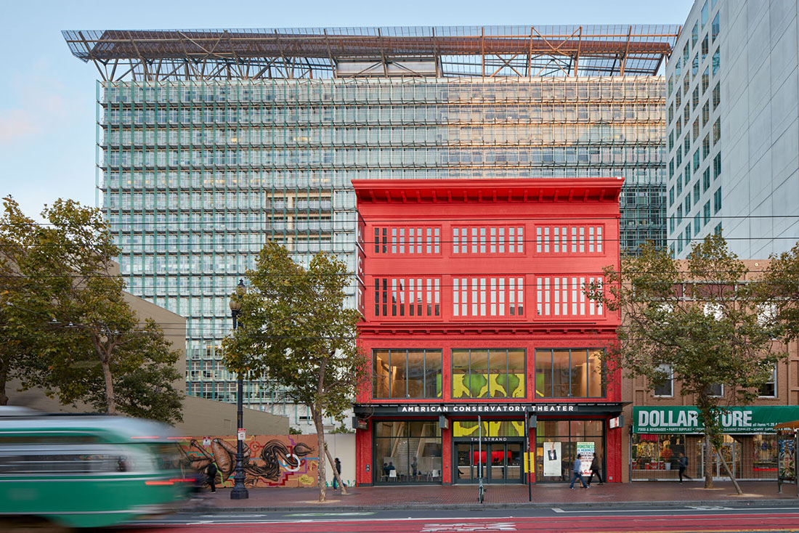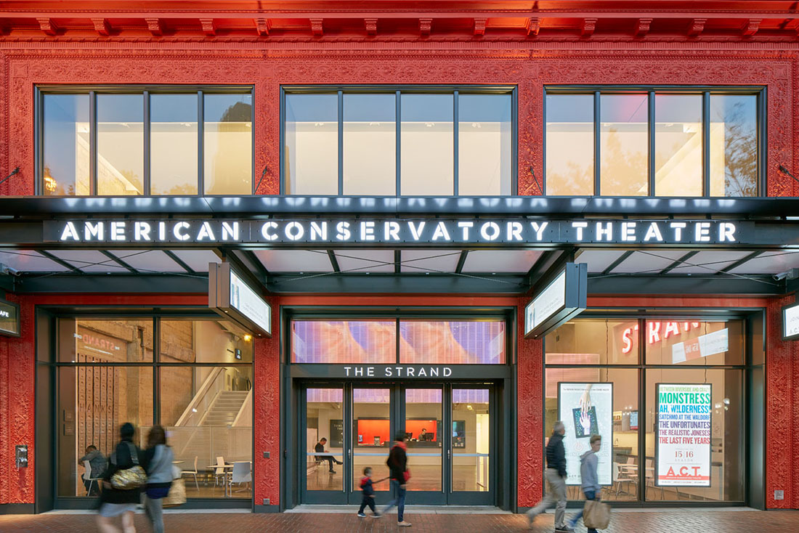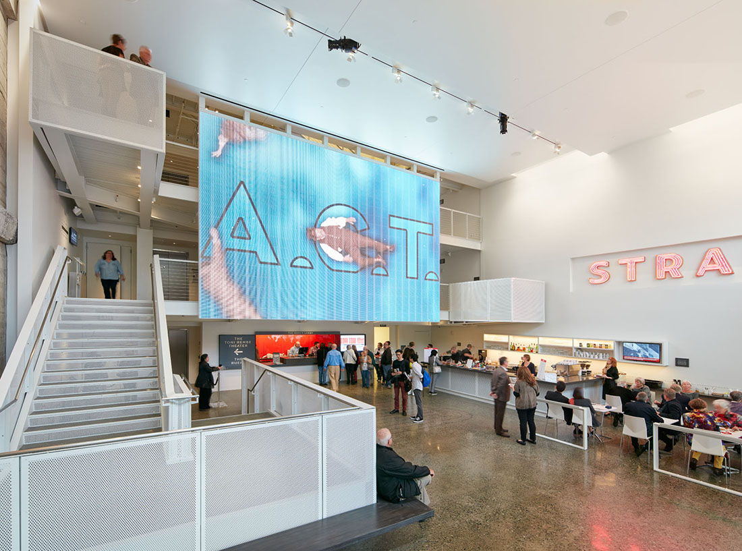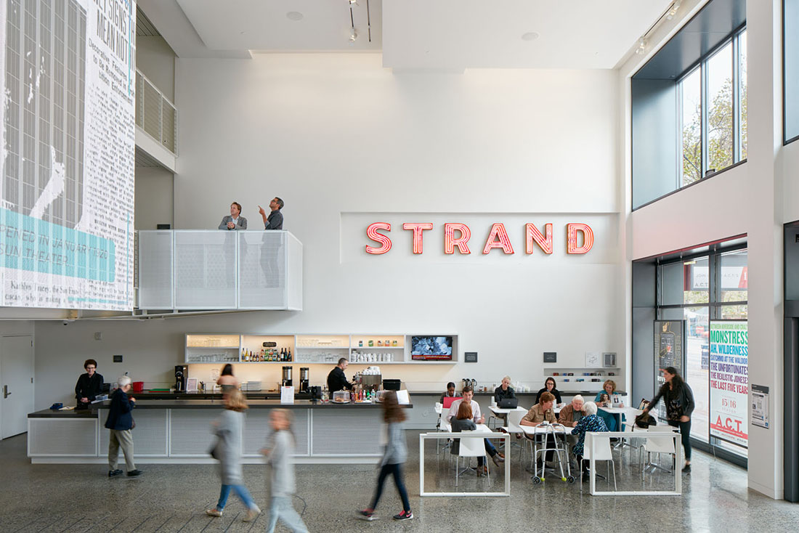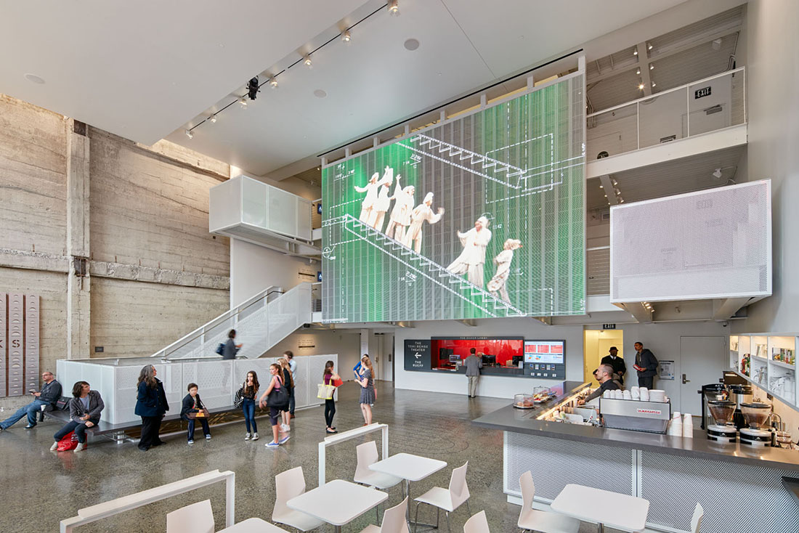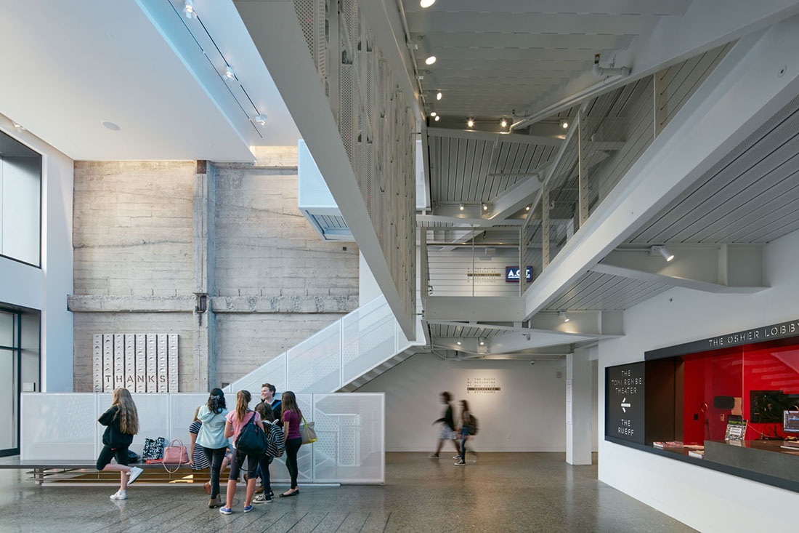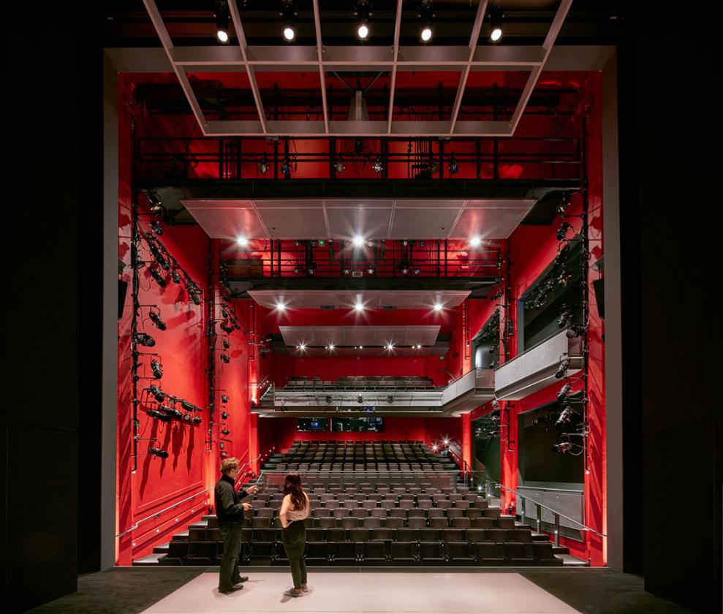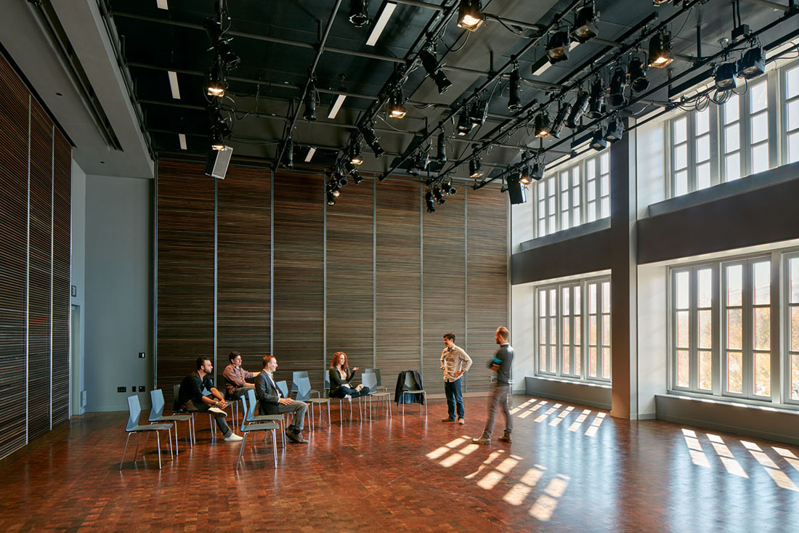American Conservatory Theater
A.C.T. Strand Theater
Project Facts
Owner
Location
1127 Market Street
San Francisco, California
Project
Theater & Black Box Theater
Rehearsal Studio
Value
$30 Million
Completion
2015
Architect
Skidmore Owings Merrill
Contractor
Plant Construction
Financing
Conventional Debt,
Capital Campaign,
New Markets Tax Credits,
Historic Tax Credits
ECB was the project manager and financing consultant for the complete rehabilitation of the Strand Theater, a long abandoned movie theater built in 1917 in the Central Market district of San Francisco, into a 20,000 square foot center for performing arts and education. The project sponsor was the American Conservatory Theater (A.C.T.), San Francisco’s premier nonprofit theater company with a commitment to lifelong education and community involvement. The project was a second stage theater for A.C.T. and will support and expand artistic and educational outreach programs serving the local community.
The Strand Theater renovation transformed this blighted abandoned building into a vibrant 280-seat performing arts theater and a 120-seat black box theater plus support spaces and a ground floor café. The building underwent a complete seismic renovation, interior reconstruction, full systems replacement and interior improvements.
The historic Market Street façade was preserved and a new 2-story lobby was created to activate the streetscape.
Complementing A.C.T.’s 1,000-seat Geary Theater, the Strand Theater provides expanded performance facilities for A.C.T. to better serve its young artists and provide a broader variety of performance venues. The new facility provides additional space for other non-profit arts organizations, local schools, and community groups that partner with A.C.T. to create a diverse and dynamic center for non-profits and the arts.
The project was financed by a combination of capital campaign funds, conventional debt, New Markets Tax Credit equity and Historic Tax Credit equity. ECB coordinated the complex financing structure and secured tax credit equity for the project. Project approvals were secured in 2012. The project was completed in 2015.
243 KB
