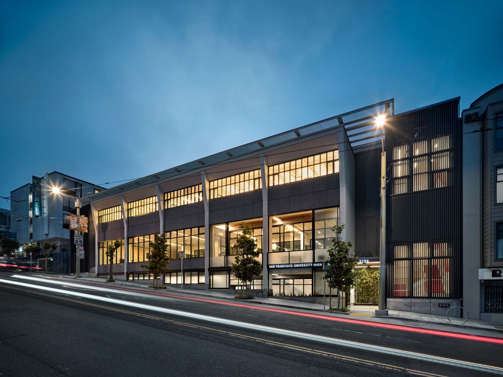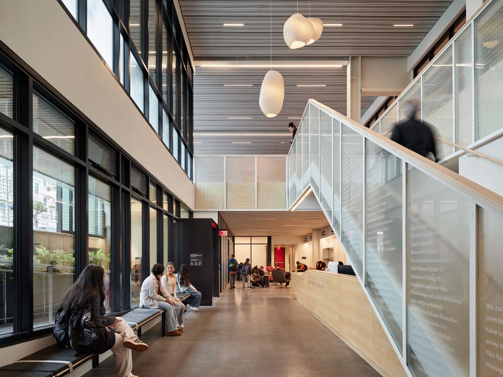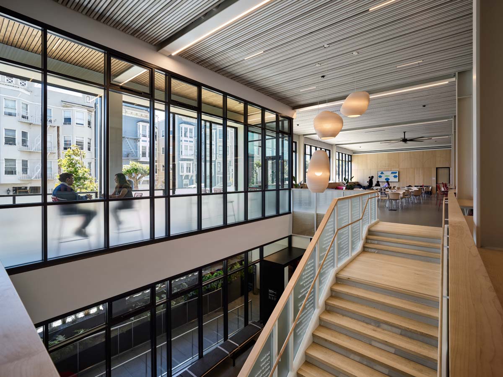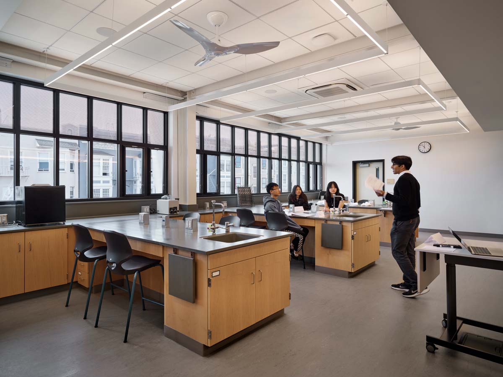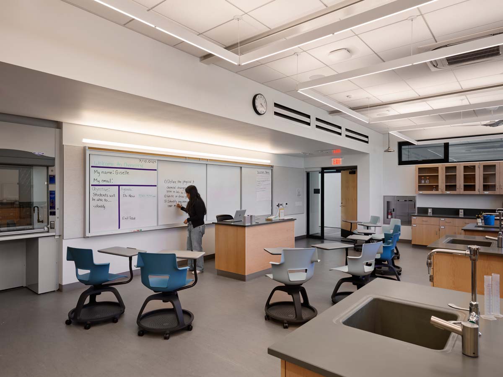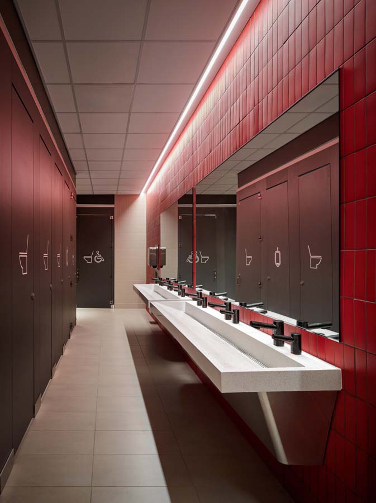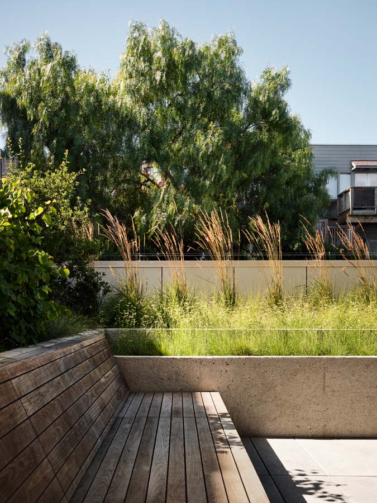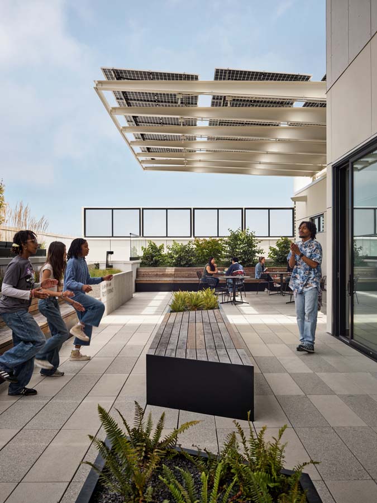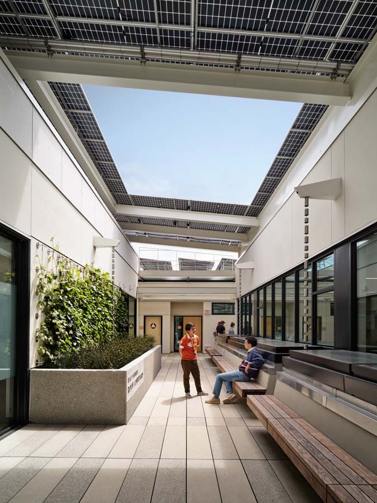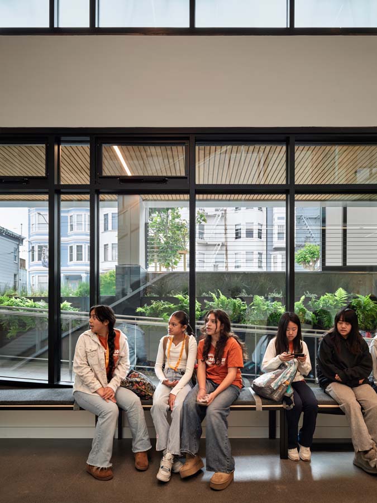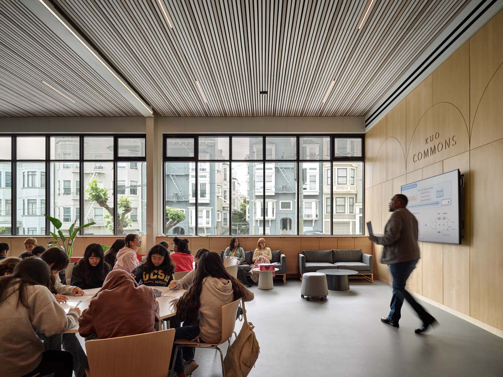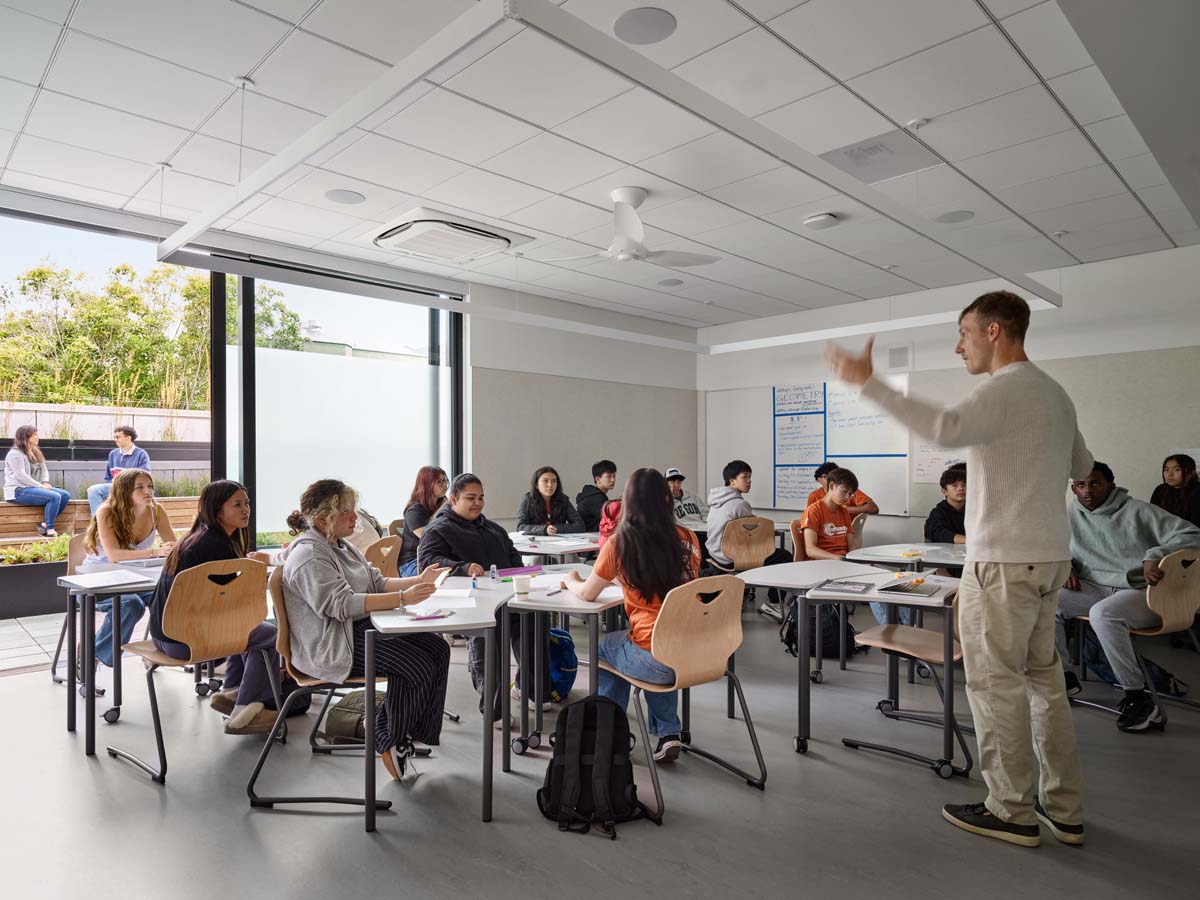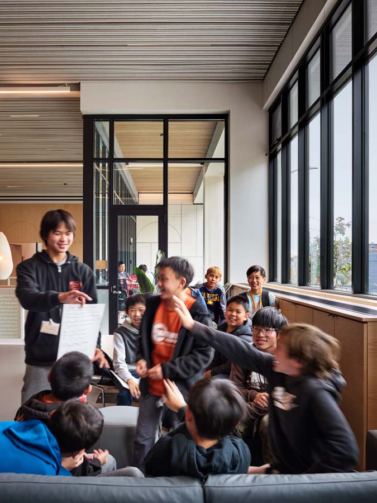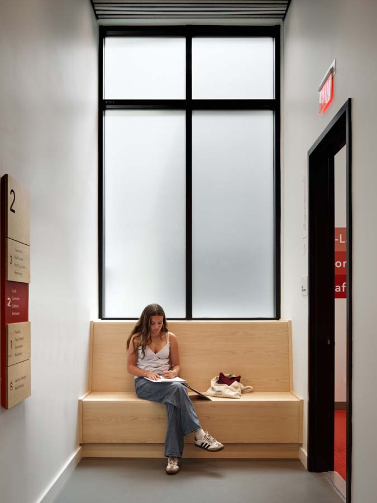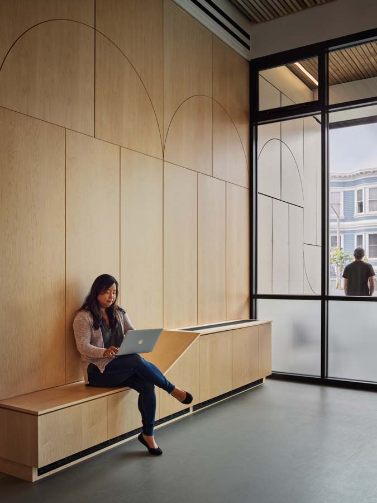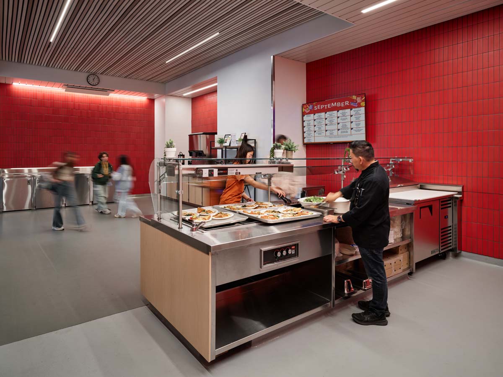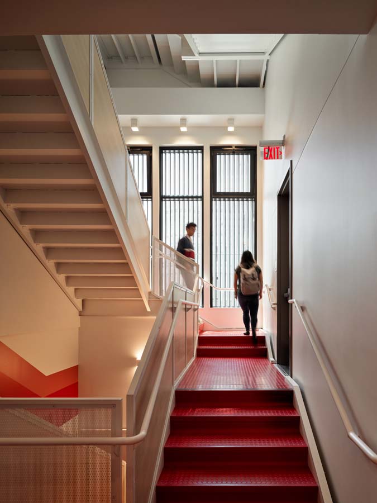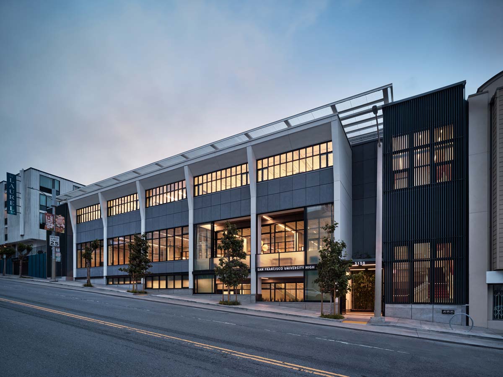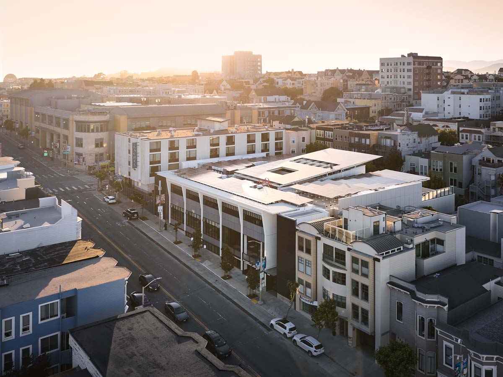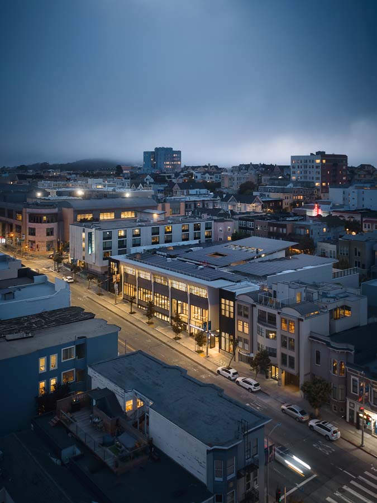3150 California Street, San Francisco, CA
San Francisco University High School
Project Facts
Location
Project
49,000 SF
Educational and Athletic Facilities
Completion
2025
Architect
Leddy Maytum Stacy Architects
Financing
Bank Loan
Capital Campaign
UHS began its Master Planning process in 2018 to evaluate how to best serve their students, faculty and staff within their existing facilities, and to enhance their campus experience through the development of a property that they own at 3150 California Street.
ECB was hired to manage the development of the California Street property, to meet both the academic and athletic needs of the school and create classrooms and gathering spaces that respond to the needs of 21st Century teaching and learning best practices.
The new California Street building serves as a visible and welcoming second “front door” to UHS along the transit-rich California Street corridor.
This new building, of approximately 49,000 square feet, underwent a full review and entitlement process with the City of San Francisco Planning Department, which approximately 2 years.
The project includes 6 new science labs, 4-6 new classrooms, U-Lab and faculty and administration offices, 3,000 SF of indoor commons with flexibility for programming, a 6,000 SF terrace, and basketball courts (both a competition size court that meets NCAA standard dimensions, as well as cross courts).
ECB acted as the project manager for the entire development process, including entitlements, design, permitting, bidding and contracting and construction.
450 KB
